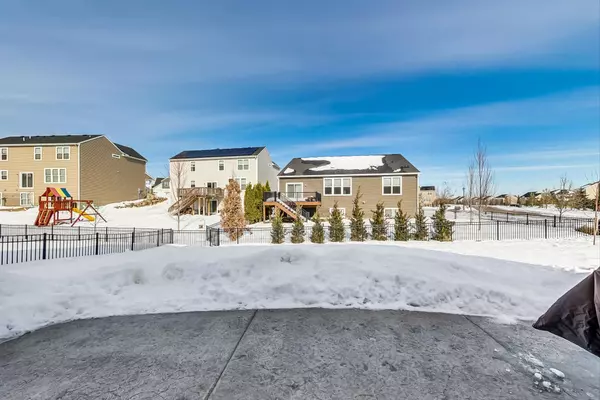$575,000
$575,000
For more information regarding the value of a property, please contact us for a free consultation.
5481 Sundial LN Woodbury, MN 55129
5 Beds
4 Baths
3,782 SqFt
Key Details
Sold Price $575,000
Property Type Single Family Home
Sub Type Single Family Residence
Listing Status Sold
Purchase Type For Sale
Square Footage 3,782 sqft
Price per Sqft $152
Subdivision Southridge
MLS Listing ID 6332841
Sold Date 04/12/23
Bedrooms 5
Full Baths 2
Half Baths 1
Three Quarter Bath 1
HOA Fees $73/qua
Year Built 2017
Annual Tax Amount $6,306
Tax Year 2022
Contingent None
Lot Size 10,018 Sqft
Acres 0.23
Lot Dimensions 98x119x80x110
Property Description
You will love the community pool and walking trails! This “like new” home sits on a large corner fenced-in lot & features an amazing stamped concrete patio w/ Sun Setter retractable awning.
Entertain with ease in the impressive great room w/ gas fireplace. The open kitchen features an abundance of cabinetry, granite countertops, cooktop + double oven and center island w/ breakfast bar seating. The main level also offers 2 flex spaces that are currently used as formal dining area and pocket office. A spacious laundry room, mudroom with lockers and powder bath complete the main level.
The upstairs features a spacious loft area, 3 large guest bedrooms – all with walk-in closets, full guest bath and a beautiful owner’s suite w/ ensuite bath & luxurious walk-in closet.
The fully finished lower level features a spacious recreation room and amazing bar w/ beverage refrigerator & microwave. A 5th bedroom w/ walk-in closet, workout room, and bathroom complete the lower level.
Location
State MN
County Washington
Zoning Residential-Single Family
Rooms
Basement Drainage System, Egress Window(s), Concrete, Sump Pump
Dining Room Breakfast Bar, Breakfast Area, Eat In Kitchen, Informal Dining Room, Kitchen/Dining Room, Living/Dining Room, Separate/Formal Dining Room
Interior
Heating Forced Air
Cooling Central Air
Fireplaces Number 1
Fireplaces Type Family Room, Gas
Fireplace Yes
Appliance Air-To-Air Exchanger, Cooktop, Dishwasher, Humidifier, Water Filtration System, Microwave, Wall Oven, Washer, Water Softener Owned
Exterior
Parking Features Attached Garage, Asphalt, Garage Door Opener
Garage Spaces 2.0
Fence Other
Pool Below Ground, Shared
Roof Type Age 8 Years or Less,Asphalt
Building
Lot Description Corner Lot
Story Two
Foundation 1278
Sewer City Sewer/Connected
Water City Water/Connected
Level or Stories Two
Structure Type Vinyl Siding
New Construction false
Schools
School District South Washington County
Others
HOA Fee Include Other,Professional Mgmt,Trash
Read Less
Want to know what your home might be worth? Contact us for a FREE valuation!

Our team is ready to help you sell your home for the highest possible price ASAP






