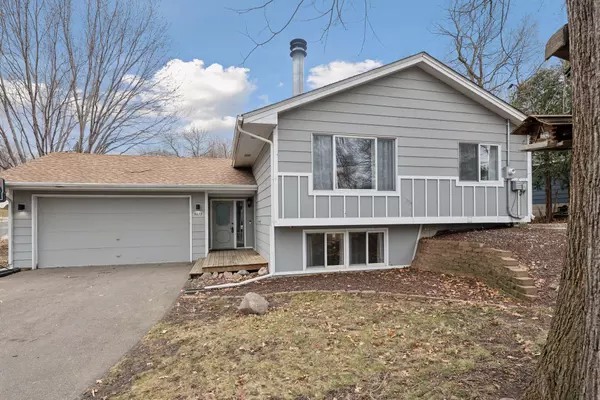$373,617
$360,000
3.8%For more information regarding the value of a property, please contact us for a free consultation.
4872 Hanover RD Mound, MN 55364
4 Beds
2 Baths
2,036 SqFt
Key Details
Sold Price $373,617
Property Type Single Family Home
Sub Type Single Family Residence
Listing Status Sold
Purchase Type For Sale
Square Footage 2,036 sqft
Price per Sqft $183
Subdivision Devon
MLS Listing ID 6499217
Sold Date 04/12/24
Bedrooms 4
Full Baths 1
Three Quarter Bath 1
Year Built 1979
Annual Tax Amount $3,227
Tax Year 2023
Contingent None
Lot Size 9,583 Sqft
Acres 0.22
Lot Dimensions 80x120
Property Description
MULTIPLE OFFERS. Highest and best offer deadline 3/10 at 8pm. The seller will review offers and respond this evening.
Nicely maintained and updated Mound split level home on a corner lot just blocks away from Phelps Bay and is in the Westonka School district.
This 4 bedroom, 2 bath home features 2 bedrooms and a full bath on the upper level, and an open floor plan that includes a spacious eat-in kitchen with bamboo floors, granite countertops, tile backsplash and updated appliances, a dining room, and a living room with a wood burning fireplace.
The lower level includes 2 additional bedrooms, a 3/4 bath, large family room and a laundry room. An oversized 2 car garage is attached and has abundant storage.
Recent updates include a newer roof (2017), exterior painting (2018), new water heater (2024), new water softener (2024), and new AC (2018).
Location
State MN
County Hennepin
Zoning Residential-Single Family
Rooms
Basement Drain Tiled, Egress Window(s), Finished, Full
Dining Room Eat In Kitchen, Kitchen/Dining Room, Separate/Formal Dining Room
Interior
Heating Forced Air, Fireplace(s)
Cooling Central Air
Fireplaces Number 1
Fireplaces Type Living Room, Wood Burning
Fireplace Yes
Appliance Dishwasher, Disposal, Dryer, Gas Water Heater, Microwave, Range, Refrigerator, Washer, Water Softener Owned
Exterior
Parking Features Attached Garage, Asphalt, Electric, Garage Door Opener, Storage
Garage Spaces 2.0
Pool None
Roof Type Age 8 Years or Less,Architecural Shingle,Asphalt
Building
Lot Description Corner Lot
Story Split Entry (Bi-Level)
Foundation 1048
Sewer City Sewer/Connected
Water City Water/Connected
Level or Stories Split Entry (Bi-Level)
Structure Type Wood Siding
New Construction false
Schools
School District Westonka
Read Less
Want to know what your home might be worth? Contact us for a FREE valuation!

Our team is ready to help you sell your home for the highest possible price ASAP






