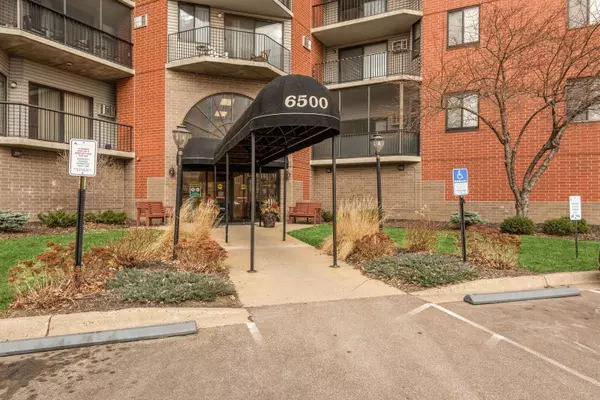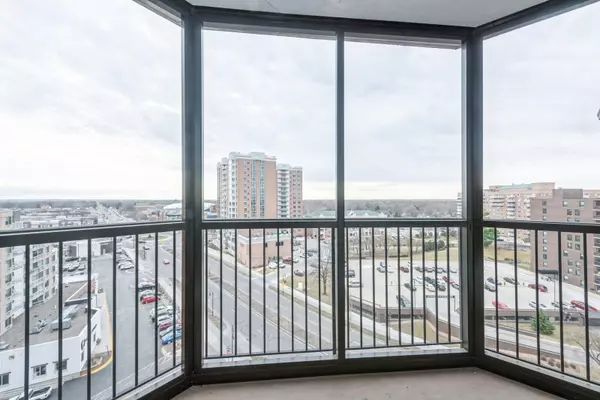$146,000
$149,900
2.6%For more information regarding the value of a property, please contact us for a free consultation.
6500 Woodlake DR #1001 Richfield, MN 55423
1 Bed
1 Bath
956 SqFt
Key Details
Sold Price $146,000
Property Type Condo
Sub Type High Rise
Listing Status Sold
Purchase Type For Sale
Square Footage 956 sqft
Price per Sqft $152
Subdivision Condo 0533 Woodlake Point A Condo
MLS Listing ID 6500835
Sold Date 04/10/24
Bedrooms 1
Full Baths 1
HOA Fees $533/mo
Year Built 1986
Annual Tax Amount $1,311
Tax Year 2024
Contingent None
Lot Dimensions common
Property Description
Beautiful panoramic SE views of downtown Richfield from your 10th floor recently screened in porch balcony! Short walk next door to Richfield Lake or a couple blocks to Woodlake Nature Center to enjoy plenty of nature on the trails. Convenient short walk to nearby restaurants, medical facilities, major bus lines on Lyndale Avenue and West 66th St. This unique floorplan offers the sqft size of a two Bdrm unit without the higher HOA fees for a two bdrms. Features include a den/alcove area for a possible day bed or office space, open living room/dining space w/neutral lighter colored carpet with room for a full dining room table and chairs plus room . Nice size kitchen with half-wall opening toward the dining area, and a huge walk-in closet with door to the hallway. This 55+ building offers great amenities inc: free Lndry Rm on each flr, Commty Rm, Fitness Ctr, Libry, Work/Hobbyshp, outside patio area w/grills, rentable guest suites, Conveniently located near highways 35W, 62 and 494
Location
State MN
County Hennepin
Zoning Residential-Multi-Family
Rooms
Family Room Amusement/Party Room, Community Room, Exercise Room, Guest Suite
Basement None
Dining Room Living/Dining Room
Interior
Heating Baseboard, Boiler, Hot Water
Cooling Wall Unit(s)
Fireplace No
Appliance Dishwasher, Microwave, Range, Refrigerator
Exterior
Parking Features Assigned, Heated Garage, Underground
Garage Spaces 1.0
Roof Type Flat
Building
Story One
Foundation 956
Sewer City Sewer/Connected
Water City Water/Connected
Level or Stories One
Structure Type Brick Veneer,Other
New Construction false
Schools
School District Richfield
Others
HOA Fee Include Maintenance Structure,Cable TV,Controlled Access,Gas,Hazard Insurance,Heating,Internet,Lawn Care,Maintenance Grounds,Parking,Professional Mgmt,Trash,Security,Shared Amenities,Snow Removal,Water
Restrictions Mandatory Owners Assoc,Pets Not Allowed,Rental Restrictions May Apply,Seniors - 55+
Read Less
Want to know what your home might be worth? Contact us for a FREE valuation!

Our team is ready to help you sell your home for the highest possible price ASAP






