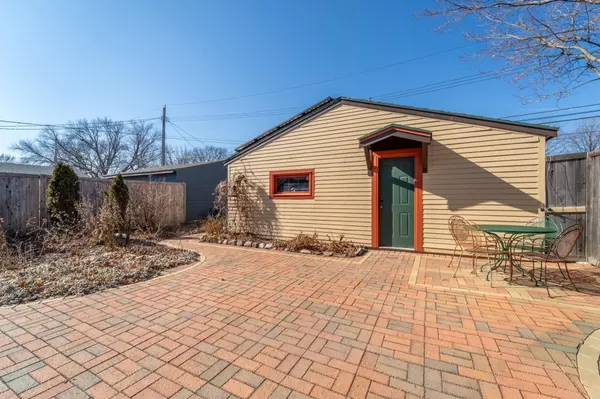$460,000
$425,000
8.2%For more information regarding the value of a property, please contact us for a free consultation.
4524 45th AVE S Minneapolis, MN 55406
3 Beds
2 Baths
1,416 SqFt
Key Details
Sold Price $460,000
Property Type Single Family Home
Sub Type Single Family Residence
Listing Status Sold
Purchase Type For Sale
Square Footage 1,416 sqft
Price per Sqft $324
Subdivision Fullers River-Dale Add
MLS Listing ID 6483735
Sold Date 04/05/24
Bedrooms 3
Full Baths 1
Half Baths 1
Year Built 1922
Annual Tax Amount $5,083
Tax Year 2024
Contingent None
Lot Size 5,227 Sqft
Acres 0.12
Lot Dimensions 40' X 128'
Property Description
This charming and eco-friendly 3-bedroom, 1.5-bath bungalow is a haven that boasts original woodwork, stained glass windows, and a remodeled upper level that signals character and comfort. Walk to transit, parks, trails, shopping and more!
A unique wood carving in the front yard extends a message of friendship to all who stroll by, while the front porch and sitting room provide a cozy ambiance with a wood-burning stove. The finished basement office provides a tranquil work-from-home space or crafting room. Equally practical is the recently added mudroom, through which you approach an ideal entertainment space: a brick patio and hot tub in the private, fenced backyard. In this no-mow space you’re surrounded by gorgeous gardens that create a serene, low-maintenance outdoor retreat.
Clinching the eco-friendly tag: Solar panels on both garage and house generate more energy than the home now requires, while the upgraded 200-amp electrical system adds an extra layer of efficiency.
Location
State MN
County Hennepin
Zoning Residential-Single Family
Rooms
Basement Partially Finished
Dining Room Informal Dining Room
Interior
Heating Forced Air
Cooling Central Air
Fireplaces Number 1
Fireplaces Type Wood Burning Stove
Fireplace Yes
Appliance Dishwasher, Dryer, Exhaust Fan, Microwave, Range, Refrigerator, Tankless Water Heater, Washer
Exterior
Parking Features Detached
Garage Spaces 2.0
Fence Chain Link, Full, Wood
Roof Type Asphalt,Metal
Building
Lot Description Public Transit (w/in 6 blks), Tree Coverage - Light, Underground Utilities
Story One and One Half
Foundation 1613
Sewer City Sewer/Connected
Water City Water/Connected
Level or Stories One and One Half
Structure Type Stucco
New Construction false
Schools
School District Minneapolis
Read Less
Want to know what your home might be worth? Contact us for a FREE valuation!

Our team is ready to help you sell your home for the highest possible price ASAP






