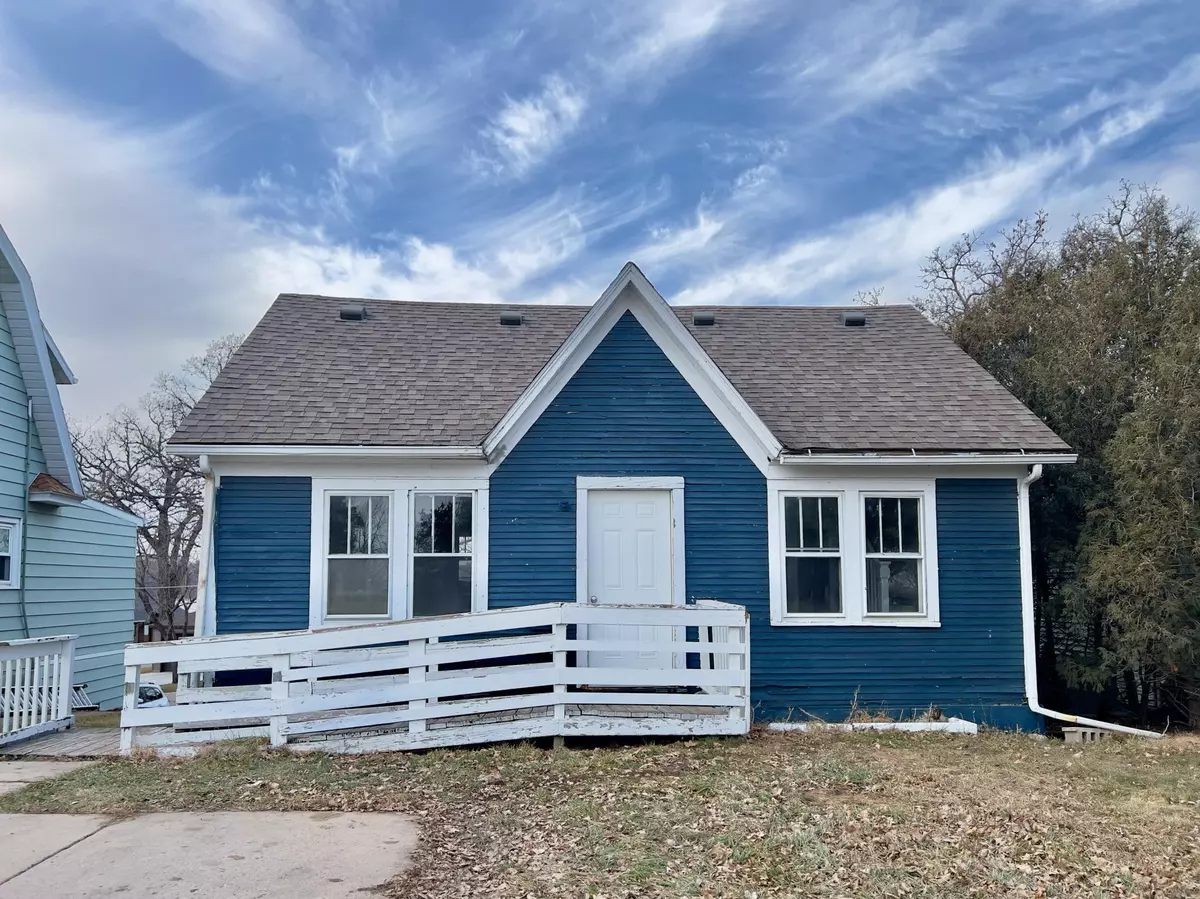$80,000
$79,900
0.1%For more information regarding the value of a property, please contact us for a free consultation.
1380 Albion AVE Fairmont, MN 56031
3 Beds
2 Baths
1,008 SqFt
Key Details
Sold Price $80,000
Property Type Single Family Home
Sub Type Single Family Residence
Listing Status Sold
Purchase Type For Sale
Square Footage 1,008 sqft
Price per Sqft $79
Subdivision Oak Beach
MLS Listing ID 6489143
Sold Date 04/03/24
Bedrooms 3
Half Baths 1
Three Quarter Bath 1
Year Built 1948
Annual Tax Amount $561
Tax Year 2023
Contingent None
Lot Size 4,356 Sqft
Acres 0.1
Lot Dimensions 40x110
Property Description
Cleaned, refreshed and ready to move-in! 3BR/2BA with a fantastic location near popular amenities! Inside the front door, you'll notice the open floor plan for living, dining and kitchen. There is some built-in storage in the living room and kitchen. The bathroom has a step in shower and new vanity. The main floor bedroom is next to the bathroom. On the way upstairs, notice the new railing! Upstairs are two nice sized bedrooms separated by a Jack and Jill 1/2 bath. One bedroom has peak-a-boo view of Budd Lake. Hallway storage is a bonus! The basement is unfinished and features the washer and dryer hookup, and a walk out basement door for ease to the back driveway. Main floor and upstairs have new flooring, fresh paint, new wood trim, bathrooms have been refreshed with new vanities, kitchen has a new sink and faucet. In addition to the back driveway, there is a driveway in front of the house as well for additional off street parking. Window A/C. Furnace and roof less than 10 years old.
Location
State MN
County Martin
Zoning Residential-Single Family
Rooms
Basement Block, Full, Sump Pump, Unfinished, Walkout
Dining Room Informal Dining Room
Interior
Heating Forced Air
Cooling Window Unit(s)
Fireplace No
Appliance Range
Exterior
Parking Features Gravel, Concrete, Open
Roof Type Asphalt
Building
Lot Description Tree Coverage - Medium
Story One and One Half
Foundation 672
Sewer City Sewer/Connected
Water City Water/Connected
Level or Stories One and One Half
Structure Type Wood Siding
New Construction false
Schools
School District Fairmont Area Schools
Read Less
Want to know what your home might be worth? Contact us for a FREE valuation!

Our team is ready to help you sell your home for the highest possible price ASAP






