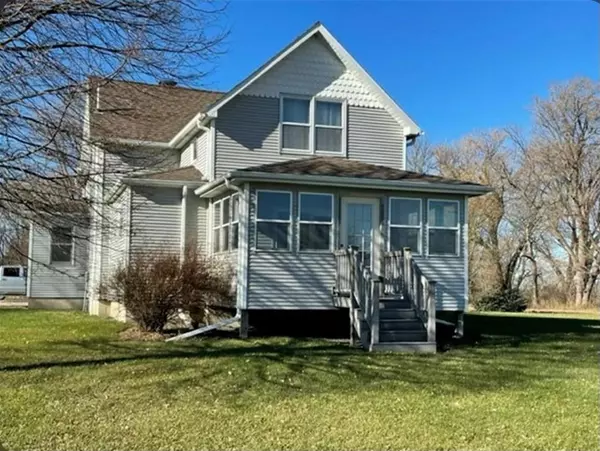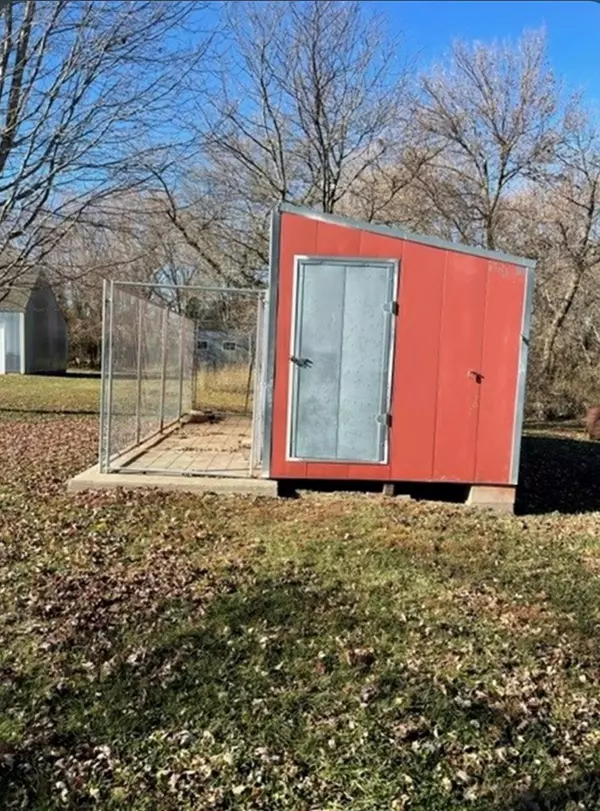$276,000
$275,000
0.4%For more information regarding the value of a property, please contact us for a free consultation.
5131 450th AVE Rome Twp, MN 56033
4 Beds
2 Baths
2,192 SqFt
Key Details
Sold Price $276,000
Property Type Single Family Home
Sub Type Single Family Residence
Listing Status Sold
Purchase Type For Sale
Square Footage 2,192 sqft
Price per Sqft $125
MLS Listing ID 6490403
Sold Date 04/01/24
Bedrooms 4
Full Baths 1
Half Baths 1
Year Built 1930
Annual Tax Amount $1,312
Tax Year 2023
Contingent None
Lot Size 6.800 Acres
Acres 6.8
Lot Dimensions 6.8
Property Description
Are you looking to add some peace & quiet to your life? This acreage is just what you need. Nestled on nearly 7 acres of moderately wooded land you'll find a quaint 4-bedroom home with a 3-season porch that's perfect for watching the pheasants and deer as they pass by. This home features a convenient mud room as you enter from your insulated attached garage or from your spacious patio and deck, a sunny breakfast nook off the kitchen, main floor laundry, a main floor bedroom that is currently being used as a playroom, new water softener and iron filter, refreshed paint throughout, and three bedrooms all on one level. The huge machine shed will hold all the toys you have (or are sure to accumulate), and the additional workshop, granary, dog kennel, and storage shed provide even more room to grow. Centrally located between Mankato, Fairmont, Mason City, & Albert Lea. This location is a delight for regional access. Start living your dream today!
Location
State MN
County Faribault
Zoning Residential-Single Family
Rooms
Basement Block, Stone/Rock
Dining Room Breakfast Area
Interior
Heating Forced Air
Cooling Central Air
Fireplace No
Exterior
Parking Features Attached Garage, Gravel, Concrete, Electric, Garage Door Opener, Multiple Garages
Garage Spaces 2.0
Building
Story Two
Foundation 1296
Sewer Private Sewer, Septic System Compliant - Yes
Water Private, Well
Level or Stories Two
Structure Type Vinyl Siding
New Construction false
Schools
School District Blue Earth Area Schools
Read Less
Want to know what your home might be worth? Contact us for a FREE valuation!

Our team is ready to help you sell your home for the highest possible price ASAP






