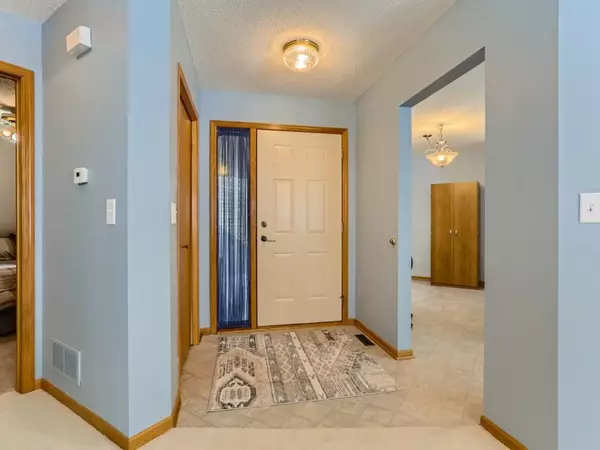$365,000
$330,000
10.6%For more information regarding the value of a property, please contact us for a free consultation.
14793 Upper 56th ST N Oak Park Heights, MN 55082
2 Beds
2 Baths
1,674 SqFt
Key Details
Sold Price $365,000
Property Type Townhouse
Sub Type Townhouse Side x Side
Listing Status Sold
Purchase Type For Sale
Square Footage 1,674 sqft
Price per Sqft $218
MLS Listing ID 6476160
Sold Date 04/01/24
Bedrooms 2
Full Baths 1
Three Quarter Bath 1
HOA Fees $250/mo
Year Built 1997
Annual Tax Amount $3,234
Tax Year 2023
Contingent None
Lot Size 6,534 Sqft
Acres 0.15
Lot Dimensions 31x17x131x43x163
Property Description
Welcome to this inviting 1 level townhome nestled in the picturesque town of Stillwater. This meticulously maintained property offers a blend of comfort and convenience, featuring 2 bedrooms, 2 bathrooms, and a host of desirable amenities. Step into your bright and airy living space, perfect for relaxation or entertaining guests. This end unit is flooded with natural light with an abundance of windows equipped with sunshades that allow the natural light in but maintain your privacy. The well appointed kitchen will be the heart of this home and features sleek new stainless appliances, ample cabinetry, and plenty of counter space for meal preparation. Walk through your sunroom to your own private patio, where you can soak up the sunshine or savor your morning coffee in the serene and beautifully landscaped surroundings. Located in the charming town of Stillwater, this townhome offers low maintenance, 1 level living, with easy access to shopping, dining, parks, and much more!
Location
State MN
County Washington
Zoning Residential-Single Family
Rooms
Basement Block, Crawl Space
Dining Room Breakfast Bar, Breakfast Area, Eat In Kitchen, Informal Dining Room, Kitchen/Dining Room, Living/Dining Room
Interior
Heating Forced Air
Cooling Central Air
Fireplace No
Appliance Dishwasher, Disposal, Dryer, Exhaust Fan, Gas Water Heater, Microwave, Range, Refrigerator, Washer, Water Softener Owned
Exterior
Parking Features Attached Garage, Asphalt, Electric, Garage Door Opener
Garage Spaces 2.0
Roof Type Age Over 8 Years,Asphalt,Pitched
Building
Lot Description Public Transit (w/in 6 blks), Tree Coverage - Light
Story One
Foundation 1674
Sewer City Sewer/Connected
Water City Water/Connected
Level or Stories One
Structure Type Brick/Stone,Vinyl Siding
New Construction false
Schools
School District Stillwater
Others
HOA Fee Include Hazard Insurance,Lawn Care,Maintenance Grounds,Professional Mgmt,Snow Removal
Restrictions Mandatory Owners Assoc,Pets - Cats Allowed,Pets - Dogs Allowed,Pets - Weight/Height Limit
Read Less
Want to know what your home might be worth? Contact us for a FREE valuation!

Our team is ready to help you sell your home for the highest possible price ASAP






