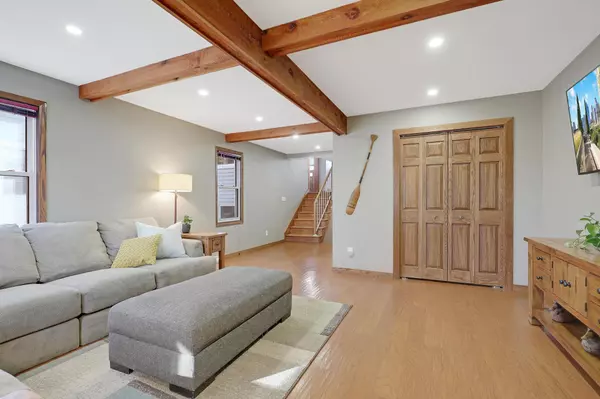$316,000
$300,000
5.3%For more information regarding the value of a property, please contact us for a free consultation.
4128 45th AVE S Minneapolis, MN 55406
2 Beds
1 Bath
1,016 SqFt
Key Details
Sold Price $316,000
Property Type Single Family Home
Sub Type Single Family Residence
Listing Status Sold
Purchase Type For Sale
Square Footage 1,016 sqft
Price per Sqft $311
Subdivision L D Richardsons Add
MLS Listing ID 6495529
Sold Date 03/25/24
Bedrooms 2
Full Baths 1
Year Built 1900
Annual Tax Amount $3,543
Tax Year 2023
Contingent None
Lot Size 5,227 Sqft
Acres 0.12
Lot Dimensions 128x40
Property Description
You will fall in love with your new home as you enter and notice the beautiful wood floors, new closet doors and the charm of the exposed wood beams. As you continue through this well maintained home, you will love the bright natural light and the freshly remodeled bathroom. The lower level is where you will find a generously sized bedroom, large laundry room and storage space. Walk up your newly refinished stunning wood staircase and enter into the dining room and kitchen that boasts matching stainless steel appliances. As you look out to the backyard you'll be excited to start planning your next get together! Equipped with a large spanning deck, beautiful raised garden beds, grill that can stay and it's fully fenced for your furry friends! Sought after neighborhood, just a short stroll to West River Parkway along the Mississippi River that is filled with wildlife and nature’s beauty. Come see all that this remarkable home has to offer, call for your private showing today!
Location
State MN
County Hennepin
Zoning Residential-Single Family
Rooms
Basement Egress Window(s), Finished
Dining Room Kitchen/Dining Room
Interior
Heating Forced Air
Cooling Central Air
Fireplace No
Appliance Dishwasher, Disposal, Dryer, Freezer, Microwave, Range, Refrigerator, Washer
Exterior
Parking Features Detached
Garage Spaces 2.0
Roof Type Age 8 Years or Less,Asphalt,Pitched
Building
Lot Description Tree Coverage - Medium
Story Three Level Split
Foundation 768
Sewer City Sewer/Connected
Water City Water/Connected
Level or Stories Three Level Split
Structure Type Vinyl Siding
New Construction false
Schools
School District Minneapolis
Read Less
Want to know what your home might be worth? Contact us for a FREE valuation!

Our team is ready to help you sell your home for the highest possible price ASAP






