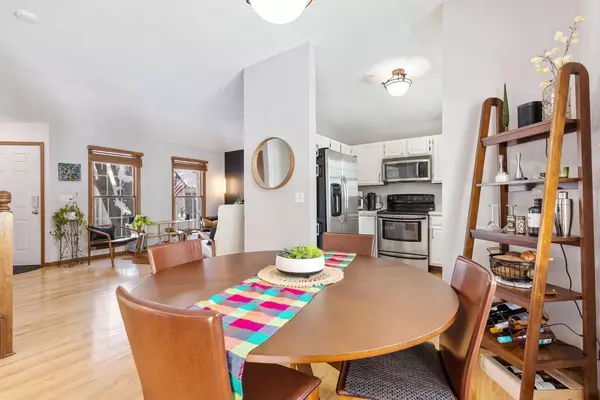$431,950
$425,000
1.6%For more information regarding the value of a property, please contact us for a free consultation.
8925 Knollwood DR Eden Prairie, MN 55347
3 Beds
2 Baths
1,717 SqFt
Key Details
Sold Price $431,950
Property Type Single Family Home
Sub Type Single Family Residence
Listing Status Sold
Purchase Type For Sale
Square Footage 1,717 sqft
Price per Sqft $251
Subdivision Ridgewood West 3
MLS Listing ID 6479847
Sold Date 03/27/24
Bedrooms 3
Full Baths 1
Three Quarter Bath 1
HOA Fees $41/mo
Year Built 1984
Annual Tax Amount $4,497
Tax Year 2023
Contingent None
Lot Size 8,276 Sqft
Acres 0.19
Lot Dimensions Irregular
Property Description
This stunning multi level residence offers an abundance of space and comfort, perfect for growing families or those who love to entertain.
Step inside to discover the newly installed wood floor, which exudes warmth and elegance throughout the home. With 3 bedrooms and 2 baths, this cozy abode provides ample space for relaxation and privacy. The seating rooms features a welcoming living room with a wood fireplace, creating a cozy ambiance perfect for chilly evenings or intimate gatherings. Venture upstairs to find the serene bedrooms, each offering plenty of natural light and closet space. Outside, a wonderful, fenced backyard awaits, providing a private oasis for children to play or for hosting summertime barbecues with friends and loved ones. Situated on a tranquil cul-de-sac, privacy and peace abound in this serene setting. This home also features a finished basement, offering additional living space that can be used as a home office or gym. Garage has EV charger hook up.
Location
State MN
County Hennepin
Zoning Residential-Single Family
Rooms
Basement Daylight/Lookout Windows, Drain Tiled, Finished
Dining Room Informal Dining Room
Interior
Heating Forced Air
Cooling Central Air
Fireplaces Number 1
Fireplaces Type Family Room, Wood Burning
Fireplace Yes
Appliance Dishwasher, Disposal, Dryer, Exhaust Fan, Range, Refrigerator, Washer
Exterior
Parking Features Attached Garage, Asphalt, Garage Door Opener, Tuckunder Garage
Garage Spaces 2.0
Roof Type Age 8 Years or Less
Building
Lot Description Irregular Lot
Story Four or More Level Split
Foundation 1071
Sewer City Sewer/Connected
Water City Water/Connected
Level or Stories Four or More Level Split
Structure Type Metal Siding,Vinyl Siding
New Construction false
Schools
School District Eden Prairie
Others
HOA Fee Include Shared Amenities
Read Less
Want to know what your home might be worth? Contact us for a FREE valuation!

Our team is ready to help you sell your home for the highest possible price ASAP






