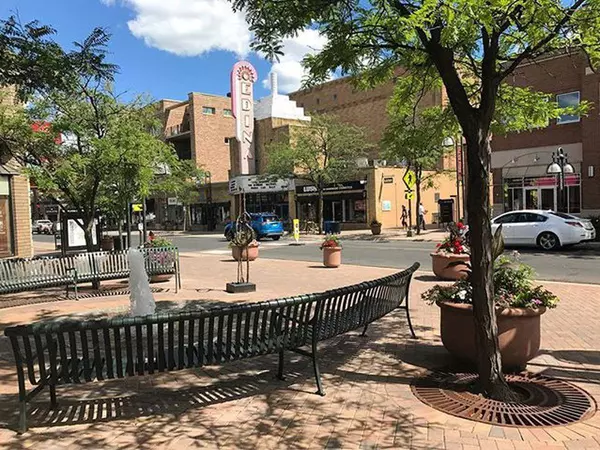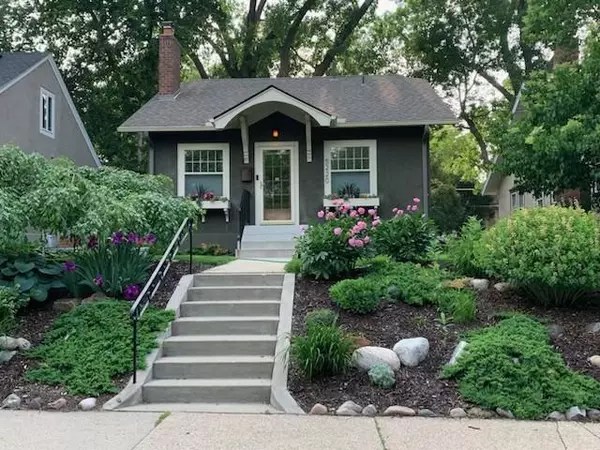$657,000
$665,000
1.2%For more information regarding the value of a property, please contact us for a free consultation.
5220 Ewing AVE S Minneapolis, MN 55410
3 Beds
3 Baths
2,045 SqFt
Key Details
Sold Price $657,000
Property Type Single Family Home
Sub Type Single Family Residence
Listing Status Sold
Purchase Type For Sale
Square Footage 2,045 sqft
Price per Sqft $321
Subdivision Hawthorne Park 2Nd Div
MLS Listing ID 6491080
Sold Date 03/26/24
Bedrooms 3
Full Baths 1
Half Baths 1
Three Quarter Bath 1
Year Built 1922
Annual Tax Amount $6,386
Tax Year 2023
Contingent None
Lot Size 5,227 Sqft
Acres 0.12
Lot Dimensions 40x126
Property Description
Every level of this home has been updated while taking care to retain the original charm. Updated kitchen features heated tile floor, SS appliances, granite counters & custom cabinetry. Liv Rm w/gas fireplace, dining, 2 bdrms and full bath complete this level. Upstairs you will be "wowed" by the primary suite including a spa-like bath and walk-in closet. Upper sitting area boasts beautiful custom cabinets making a perfect library area. Recently finished LL in 2019 is another stunning space w/family room, fireplace, wet bar area, office/flex room, finished laundry room & stylish half bath. You'll find ample storage throughout the home as well as newer custom windows which complement the charm of this exceptional home. Beautiful landscaping front & back. Enjoy summer evenings on the maintenance free deck in your private yard. Leaf-guard gutters & newer 2-car garage w/concrete driveway are always a welcome bonus. Friendly Fulton n'hood - 2 blks to 50th & France, dining/shopping & more!
Location
State MN
County Hennepin
Zoning Residential-Single Family
Rooms
Basement Block, Egress Window(s), Finished, Full, Storage Space
Dining Room Living/Dining Room
Interior
Heating Forced Air
Cooling Central Air
Fireplaces Number 2
Fireplaces Type Brick, Electric, Family Room, Gas, Living Room
Fireplace No
Appliance Dishwasher, Dryer, Exhaust Fan, Humidifier, Gas Water Heater, Microwave, Range, Refrigerator, Stainless Steel Appliances, Washer
Exterior
Garage Detached, Concrete, Electric, Garage Door Opener
Garage Spaces 2.0
Fence None
Pool None
Roof Type Age Over 8 Years,Asphalt
Building
Lot Description Tree Coverage - Medium
Story One and One Half
Foundation 820
Sewer City Sewer/Connected, City Sewer - In Street
Water City Water - In Street
Level or Stories One and One Half
Structure Type Engineered Wood,Stucco
New Construction false
Schools
School District Minneapolis
Read Less
Want to know what your home might be worth? Contact us for a FREE valuation!

Our team is ready to help you sell your home for the highest possible price ASAP






