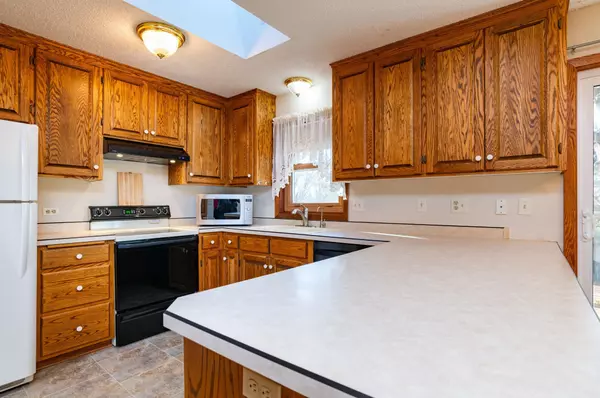$430,000
$435,000
1.1%For more information regarding the value of a property, please contact us for a free consultation.
13655 Nagell CIR Maple Grove, MN 55311
4 Beds
3 Baths
1,617 SqFt
Key Details
Sold Price $430,000
Property Type Single Family Home
Sub Type Single Family Residence
Listing Status Sold
Purchase Type For Sale
Square Footage 1,617 sqft
Price per Sqft $265
Subdivision Nagells 2Nd Add
MLS Listing ID 6473614
Sold Date 03/22/24
Bedrooms 4
Full Baths 1
Three Quarter Bath 2
Year Built 1986
Annual Tax Amount $4,277
Tax Year 2023
Contingent None
Lot Size 10,454 Sqft
Acres 0.24
Lot Dimensions 94x110
Property Sub-Type Single Family Residence
Property Description
Back on the market. Impeccably maintained property located in popular Maple Grove location near lakes, trails, parks & shopping & walking distance to Fish Lake Regional Park. Features include comfortable open floor plan w/abundant natural light, steel siding ,energy efficient triple glazed windows, updated baths, newer mechanicals, maintenance free deck, shed, plus family room level with office or bedroom & 3rd updated bath (perfect for guest quarters) + walkout to patio with retractable awning. Situated on a private cul-de-sac lot. Unfinished 4th level for expansion. See sellers notes regarding updates and utility costs on supplement. Well worth a visit!
Location
State MN
County Hennepin
Zoning Residential-Single Family
Rooms
Basement Block, Daylight/Lookout Windows, Egress Window(s), Partially Finished, Storage Space, Sump Pump, Walkout
Dining Room Breakfast Area, Informal Dining Room
Interior
Heating Forced Air
Cooling Central Air
Fireplaces Number 1
Fireplaces Type Family Room, Gas
Fireplace No
Appliance Dishwasher, Range, Refrigerator
Exterior
Parking Features Attached Garage, Asphalt
Garage Spaces 2.0
Roof Type Age Over 8 Years,Asphalt
Building
Lot Description Tree Coverage - Medium
Story Four or More Level Split
Foundation 1206
Sewer City Sewer/Connected
Water City Water/Connected
Level or Stories Four or More Level Split
Structure Type Steel Siding
New Construction false
Schools
School District Osseo
Read Less
Want to know what your home might be worth? Contact us for a FREE valuation!

Our team is ready to help you sell your home for the highest possible price ASAP





