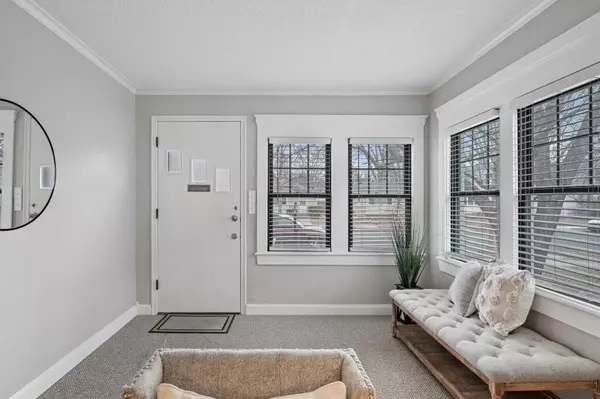$290,000
$269,900
7.4%For more information regarding the value of a property, please contact us for a free consultation.
4112 43rd AVE S Minneapolis, MN 55406
2 Beds
1 Bath
861 SqFt
Key Details
Sold Price $290,000
Property Type Single Family Home
Sub Type Single Family Residence
Listing Status Sold
Purchase Type For Sale
Square Footage 861 sqft
Price per Sqft $336
Subdivision L D Richardsons Add
MLS Listing ID 6489940
Sold Date 03/18/24
Bedrooms 2
Full Baths 1
Year Built 1911
Annual Tax Amount $2,520
Tax Year 2024
Contingent None
Lot Size 5,227 Sqft
Acres 0.12
Lot Dimensions 40x127
Property Description
Nicely updated one story home in an incredible location! You’ll love the inlaid hardwood floors and crown molding. Both bedrooms are on the main floor along with an updated kitchen & bath, plus a formal dining room. The owners have made lots of improvements here including new windows, storm doors, siding, roof, gutters and more. The fully fenced back yard is perfect for entertaining with a patio and large custom-designed cedar deck with built-in seating. Well established gardens are ready for you to enjoy including rain gardens filled with native perennials in the front yard, fruit-bearing bushes including golden raspberries, red currents and concord grapes in back, and plenty of room left for your own seasonal vegetable garden. There’s a spacious two car garage and additional off street parking. You can walk to Hiawatha Park, the river, Minnehaha Falls, the light rail, and the Riverview Theater. It’s convenient to both downtowns and the U of M. Simply move in and enjoy!
Location
State MN
County Hennepin
Zoning Residential-Single Family
Rooms
Basement Daylight/Lookout Windows, Full
Dining Room Separate/Formal Dining Room
Interior
Heating Forced Air
Cooling None
Fireplace No
Appliance Dryer, Range, Refrigerator, Washer
Exterior
Parking Features Detached, Concrete
Garage Spaces 2.0
Fence Chain Link, Full
Roof Type Age 8 Years or Less,Asphalt
Building
Lot Description Public Transit (w/in 6 blks), Tree Coverage - Medium
Story One
Foundation 861
Sewer City Sewer/Connected
Water City Water/Connected
Level or Stories One
Structure Type Vinyl Siding
New Construction false
Schools
School District Minneapolis
Read Less
Want to know what your home might be worth? Contact us for a FREE valuation!

Our team is ready to help you sell your home for the highest possible price ASAP






