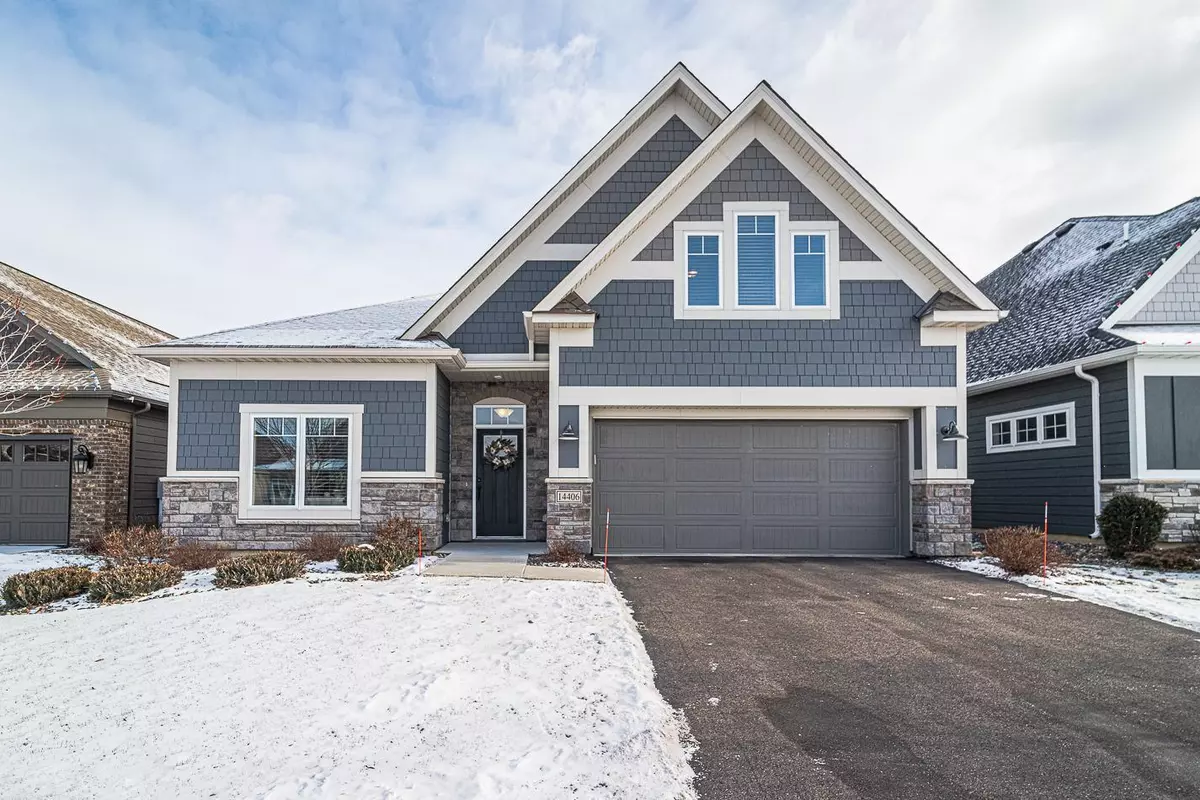$478,000
$489,000
2.2%For more information regarding the value of a property, please contact us for a free consultation.
14406 Oxbow LN Dayton, MN 55327
3 Beds
2 Baths
2,359 SqFt
Key Details
Sold Price $478,000
Property Type Single Family Home
Sub Type Single Family Residence
Listing Status Sold
Purchase Type For Sale
Square Footage 2,359 sqft
Price per Sqft $202
Subdivision River Hills Sixth Add
MLS Listing ID 6479601
Sold Date 03/15/24
Bedrooms 3
Full Baths 1
Three Quarter Bath 1
HOA Fees $116/mo
Year Built 2019
Annual Tax Amount $4,648
Tax Year 2023
Contingent None
Lot Size 6,969 Sqft
Acres 0.16
Lot Dimensions 31x136x50x141
Property Description
Welcome to carefree living! Assoc maintained lawn and snow removal are incl w/this beautiful villa home. True single level living w/3 BRs and 2 ba on main floor, no stairs at entry points, PLUS a 2nd floor loft
for bonus living space, tons of finished storage. Home features a light, bright kitchen with a granite
topped center island, tiled backsplash, wine bar and walk-in pantry. Open concept leads into the great
room, dining area & sunroom full of windows. Large
east-facing patio. Relax in master suite w/inviting oversized tiled shower and separate walk-in clos.
Comfortable 2nd BR is adjacent to the gorgeous tiled full bath. 3rd room off of the foyer is a great
setup for a home office or another bedroom. Walk upstairs to the bonus loft. Hardie Board siding! Why
build? This home is ready for you in a great neighborhood-- parks, nature, walking/bike trails leading to the Mississippi River all in River Hills! Add'l assoc dues (quarterly) $178 for common area & ground maintenance.
Location
State MN
County Hennepin
Zoning Residential-Single Family
Rooms
Basement Slab
Interior
Heating Forced Air
Cooling Central Air
Fireplace No
Exterior
Parking Features Attached Garage, Insulated Garage
Garage Spaces 2.0
Roof Type Age 8 Years or Less
Building
Story One and One Half
Foundation 1924
Sewer City Sewer/Connected
Water City Water/Connected
Level or Stories One and One Half
Structure Type Fiber Cement
New Construction false
Schools
School District Anoka-Hennepin
Others
HOA Fee Include Lawn Care,Professional Mgmt,Snow Removal
Restrictions None
Read Less
Want to know what your home might be worth? Contact us for a FREE valuation!

Our team is ready to help you sell your home for the highest possible price ASAP






