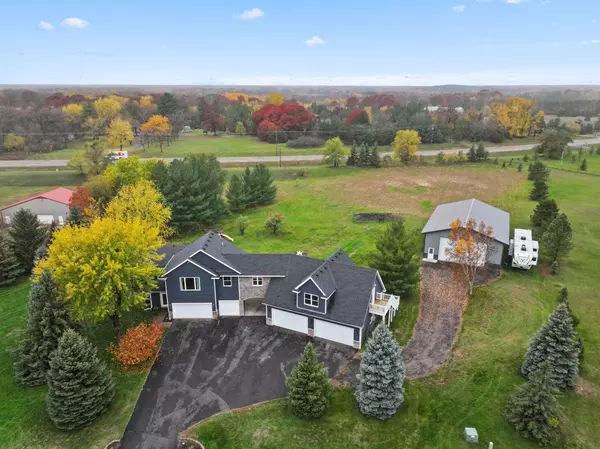$590,000
$650,000
9.2%For more information regarding the value of a property, please contact us for a free consultation.
4001 220th AVE NW Oak Grove, MN 55303
5 Beds
5 Baths
3,397 SqFt
Key Details
Sold Price $590,000
Property Type Single Family Home
Sub Type Single Family Residence
Listing Status Sold
Purchase Type For Sale
Square Footage 3,397 sqft
Price per Sqft $173
Subdivision River Meadows West 2Nd Add
MLS Listing ID 6443055
Sold Date 03/14/24
Bedrooms 5
Full Baths 2
Half Baths 1
Three Quarter Bath 2
Year Built 1998
Annual Tax Amount $4,259
Tax Year 2023
Contingent None
Lot Size 2.300 Acres
Acres 2.3
Lot Dimensions 306X482X222X458
Property Description
Here's your chance to own a customized home that no one else will have. The original home was added onto, giving it a huge primary owners suite above the garage, complete with its own laundry and private bathroom. The extra 4 car garage is finished/heated/ac with 1/2 bath/car hoist. Above the garage gives 945 FSF with dry bar and 3/4 bathroom. Makes for a great entertainment space/home office or extra living quarters. Renovate the whole garage up and down to create the ultimate In-Law Suite or potential home business!! The 2 tiered deck and covered patio provides more than enough room when entertaining. The 40x60 pole shed has a 14 foot door and concrete floor with floor drain. Large backyard is perfect for the kids and dogs to run and have a huge garden. All of this on 2.3 acres and a natural gas line. 20 minutes from the cities. You won't see another property like this.
Location
State MN
County Anoka
Zoning Residential-Single Family
Rooms
Basement Block, Egress Window(s), Finished, Full, Walkout
Dining Room Kitchen/Dining Room
Interior
Heating Forced Air
Cooling Central Air
Fireplaces Number 1
Fireplaces Type Decorative, Family Room, Gas
Fireplace Yes
Appliance Dishwasher, Dryer, Water Filtration System, Microwave, Range, Refrigerator, Stainless Steel Appliances
Exterior
Garage Attached Garage, Detached, Asphalt, Garage Door Opener, Heated Garage, Insulated Garage, Multiple Garages, RV Access/Parking
Garage Spaces 7.0
Pool None
Roof Type Age 8 Years or Less,Asphalt,Pitched
Building
Lot Description Tree Coverage - Light
Story Three Level Split
Foundation 960
Sewer Private Sewer, Tank with Drainage Field
Water Private, Well
Level or Stories Three Level Split
Structure Type Brick/Stone
New Construction false
Schools
School District St. Francis
Read Less
Want to know what your home might be worth? Contact us for a FREE valuation!

Our team is ready to help you sell your home for the highest possible price ASAP






