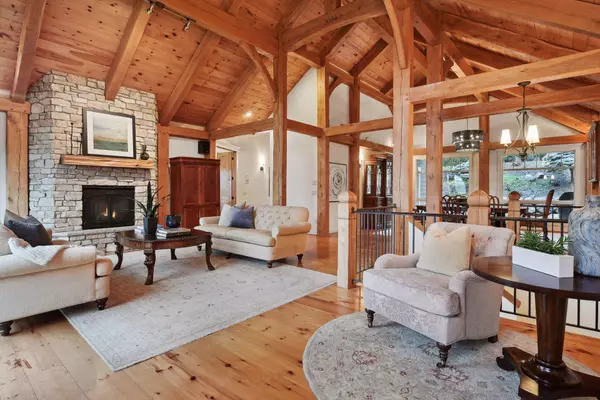$1,450,000
$1,450,000
For more information regarding the value of a property, please contact us for a free consultation.
5140 Greenwood CIR Greenwood, MN 55331
4 Beds
3 Baths
5,393 SqFt
Key Details
Sold Price $1,450,000
Property Type Single Family Home
Sub Type Single Family Residence
Listing Status Sold
Purchase Type For Sale
Square Footage 5,393 sqft
Price per Sqft $268
MLS Listing ID 6469214
Sold Date 03/15/24
Bedrooms 4
Full Baths 2
Three Quarter Bath 1
Year Built 2005
Annual Tax Amount $13,572
Tax Year 2023
Contingent None
Lot Size 0.340 Acres
Acres 0.34
Lot Dimensions 94x155x91x170
Property Description
Exceptional property offers luxurious living spaces, breathtaking lake views, & exquisite architectural details. 4 BR, 3 BA, & a wealth of features. Vaulted ceilings & a timber frame design. The open kitchen also features a pantry room w/ a convenient work area and a 2nd refrigerator, perfect chef’s dream. The hearth room with a cozy fireplace ideal for unwinding after a long day, while sunroom offers tranquil space to enjoy lake views. Spacious main flr owners suite with massive bath & dressing room. Hardwood deck accessible from living rm, sunroom, & owners suite, overlooking St. Albans Bay, providing a serene setting for morning coffee or evening relaxation. The walkout lwr level is entertainer's dream, featuring 3rd fireplace & a wet bar, creating perfect ambiance for hosting gatherings with friends & family. The best of both worlds - a peaceful retreat overlooking the bay, yet just a short distance from the amenities of Excelsior.
Location
State MN
County Hennepin
Zoning Residential-Single Family
Body of Water Minnetonka
Rooms
Basement Daylight/Lookout Windows, Finished, Full, Sump Pump, Walkout
Dining Room Separate/Formal Dining Room
Interior
Heating Forced Air
Cooling Central Air
Fireplaces Number 3
Fireplaces Type Electric, Family Room, Gas, Living Room, Stone
Fireplace No
Appliance Air-To-Air Exchanger, Dishwasher, Double Oven, Dryer, Gas Water Heater, Microwave, Range, Stainless Steel Appliances, Trash Compactor, Wall Oven, Washer
Exterior
Garage Attached Garage, Asphalt, Garage Door Opener, Tandem, Tuckunder Garage
Garage Spaces 3.0
Waterfront false
Waterfront Description Lake View
Road Frontage Yes
Building
Story One
Foundation 3000
Sewer City Sewer/Connected
Water Private
Level or Stories One
Structure Type Shake Siding
New Construction false
Schools
School District Minnetonka
Read Less
Want to know what your home might be worth? Contact us for a FREE valuation!

Our team is ready to help you sell your home for the highest possible price ASAP






