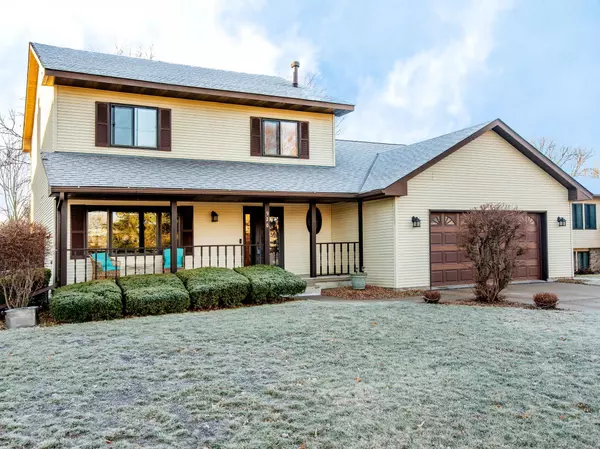$476,286
$449,900
5.9%For more information regarding the value of a property, please contact us for a free consultation.
920 Windrow DR Little Canada, MN 55109
3 Beds
4 Baths
2,678 SqFt
Key Details
Sold Price $476,286
Property Type Single Family Home
Sub Type Single Family Residence
Listing Status Sold
Purchase Type For Sale
Square Footage 2,678 sqft
Price per Sqft $177
Subdivision Westwinds
MLS Listing ID 6483078
Sold Date 03/11/24
Bedrooms 3
Full Baths 1
Half Baths 1
Three Quarter Bath 2
Year Built 1985
Annual Tax Amount $4,784
Tax Year 2023
Contingent None
Lot Size 10,890 Sqft
Acres 0.25
Lot Dimensions 80x146x62x158
Property Description
Welcome to this charming two-story home nestled in a quiet area. The exterior boasts a concrete driveway & low-maintenance exterior. Step onto the welcoming front covered porch before entering the tastefully updated kitchen featuring stainless steel appliances & quartz countertops. The main level offers two living rooms, a convenient 1/2 bath & a cozy gas fireplace. Enjoy the 3-season porch & south-facing deck overlooking the fully fenced backyard with mulched perennial gardens, firepit & apple trees. The oversized 2-car garage includes a pull-down attic for storage. Upstairs, discover three bedrooms, including a primary suite with three closets & a spacious bathroom with a walk-in ceramic tile shower & quartz countertop. Another full bathroom serves the remaining bedrooms. The lower level is versatile, perfect for a workout area or entertainment space with a storage room & 3/4 bathroom completing the finished space. This home is an ideal blend of comfort & functionality.
Location
State MN
County Ramsey
Zoning Residential-Single Family
Rooms
Basement Crawl Space, Finished
Dining Room Informal Dining Room
Interior
Heating Forced Air
Cooling Central Air
Fireplaces Number 1
Fireplaces Type Gas, Living Room
Fireplace Yes
Appliance Air-To-Air Exchanger, Dishwasher, Dryer, Freezer, Humidifier, Microwave, Range, Refrigerator, Stainless Steel Appliances, Washer
Exterior
Garage Attached Garage, Concrete, Insulated Garage
Garage Spaces 2.0
Fence Chain Link, Full, Privacy
Pool None
Roof Type Age 8 Years or Less,Asphalt
Building
Story Two
Foundation 1092
Sewer City Sewer - In Street
Water City Water/Connected
Level or Stories Two
Structure Type Vinyl Siding
New Construction false
Schools
School District Roseville
Read Less
Want to know what your home might be worth? Contact us for a FREE valuation!

Our team is ready to help you sell your home for the highest possible price ASAP






