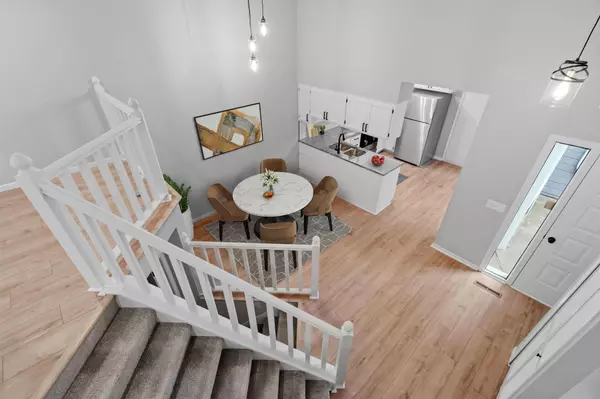$309,900
$309,900
For more information regarding the value of a property, please contact us for a free consultation.
2717 River Hills DR S Burnsville, MN 55337
3 Beds
2 Baths
1,541 SqFt
Key Details
Sold Price $309,900
Property Type Townhouse
Sub Type Townhouse Side x Side
Listing Status Sold
Purchase Type For Sale
Square Footage 1,541 sqft
Price per Sqft $201
Subdivision Oak Ridge Park Second
MLS Listing ID 6468614
Sold Date 03/08/24
Bedrooms 3
Full Baths 1
Three Quarter Bath 1
HOA Fees $425/mo
Year Built 1985
Annual Tax Amount $2,642
Tax Year 2024
Contingent None
Lot Size 0.500 Acres
Acres 0.5
Lot Dimensions 0.048/2,091
Property Description
The main floor boasts an open concept layout, eliminating barriers between the living, dining, and kitchen areas. This creates a sense of spaciousness and allows natural light to flow throughout the space. Kitchen being a focal point, featuring brand new appliances, sleek cabinetry, and granite countertops. A stylish backsplash adds a touch of sophistication, and the layout is designed for both efficiency and entertaining. The flooring throughout the TH is carefully chosen to provide both aesthetics and durability. High-quality, waterproof Mohawk flooring may grace the living spaces, while plush carpets may enhance the comfort of the bedrooms. Bathrooms are transformed with modern fixtures, a combination of shower and bathtub options, and beautiful tile work. New Vanities feature contemporary designs and ample storage space. The TH is equipped with smart home technology, allowing residents to control temperature, and more through their smartphones or voice commands. Contract for Deed.
Location
State MN
County Dakota
Zoning Residential-Single Family
Rooms
Basement Drain Tiled, Drainage System, Finished, Full, Slab, Sump Pump
Interior
Heating Forced Air
Cooling Central Air
Fireplace No
Exterior
Parking Features Attached Garage
Garage Spaces 2.0
Building
Story Split Entry (Bi-Level)
Foundation 1023
Sewer City Sewer/Connected
Water City Water/Connected
Level or Stories Split Entry (Bi-Level)
Structure Type Wood Siding
New Construction false
Schools
School District Burnsville-Eagan-Savage
Others
HOA Fee Include Hazard Insurance,Lawn Care,Maintenance Grounds,Professional Mgmt,Trash,Snow Removal
Restrictions Pets - Cats Allowed,Pets - Dogs Allowed,Pets - Weight/Height Limit
Read Less
Want to know what your home might be worth? Contact us for a FREE valuation!

Our team is ready to help you sell your home for the highest possible price ASAP






