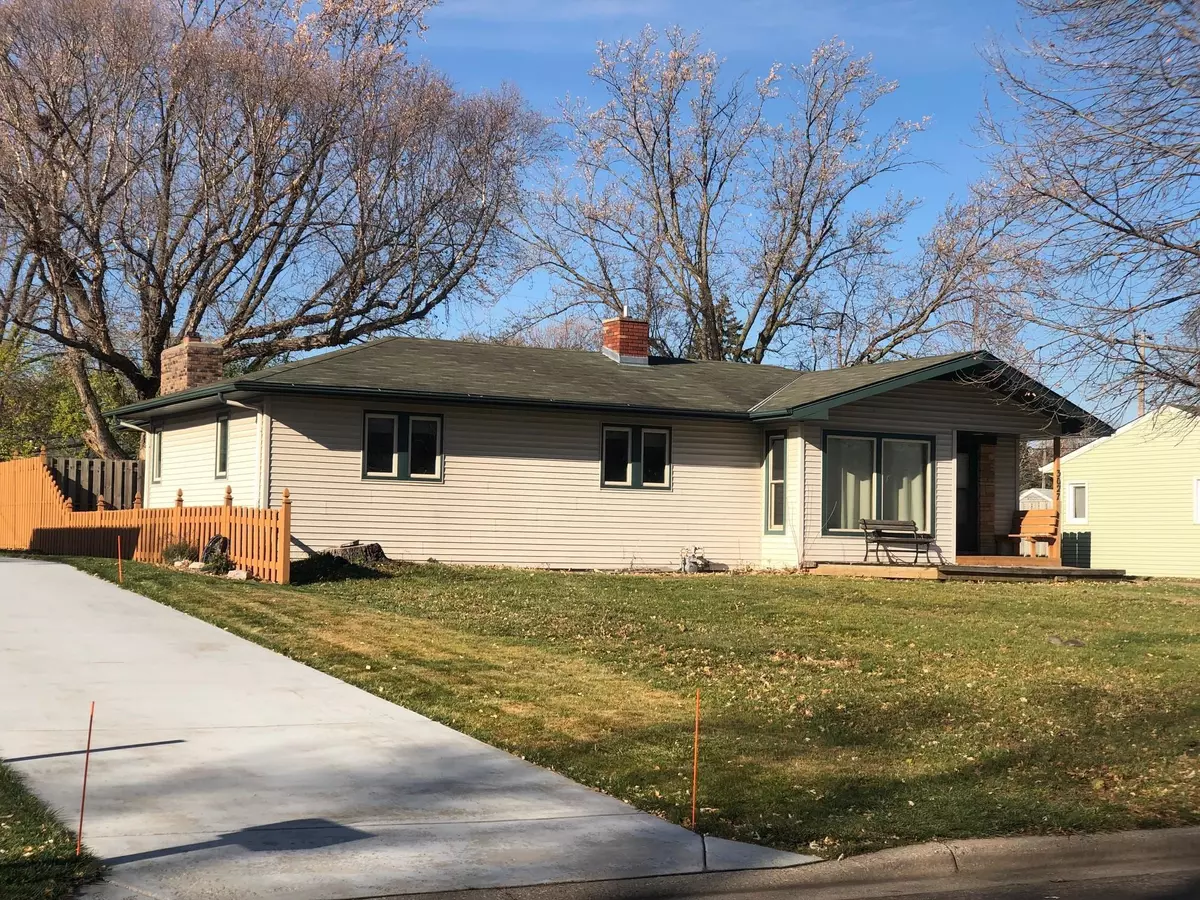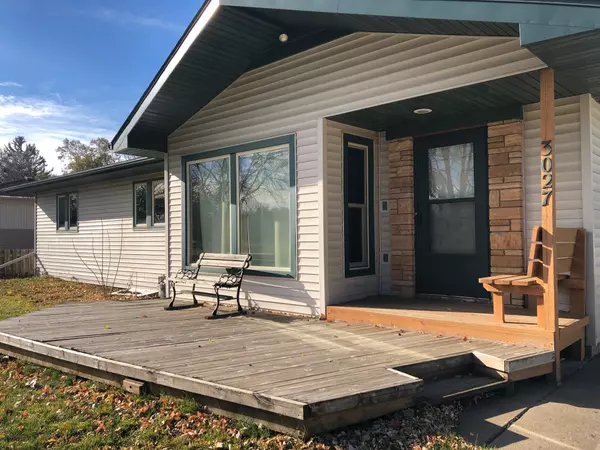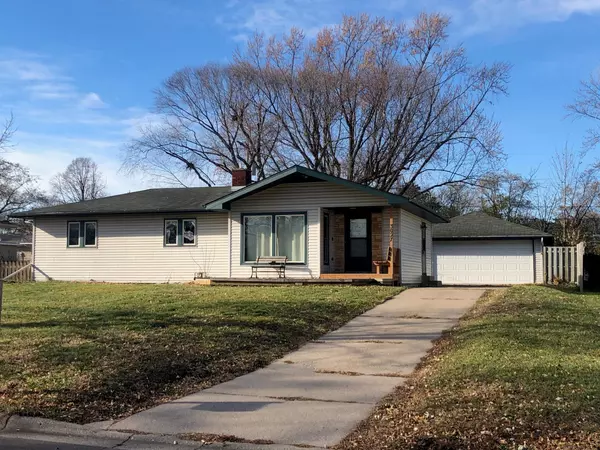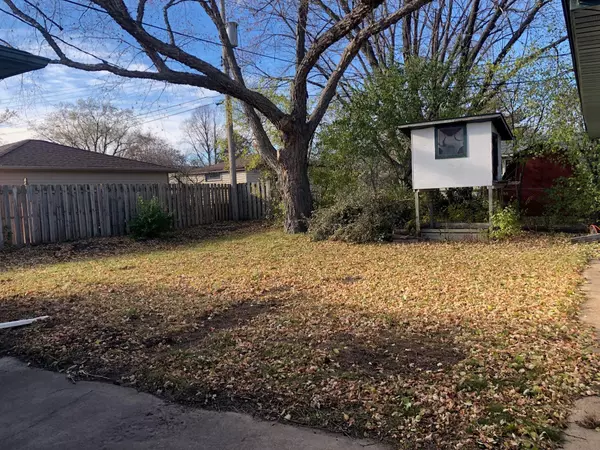$296,000
$299,000
1.0%For more information regarding the value of a property, please contact us for a free consultation.
3027 Albert ST N Roseville, MN 55113
3 Beds
2 Baths
1,380 SqFt
Key Details
Sold Price $296,000
Property Type Single Family Home
Sub Type Single Family Residence
Listing Status Sold
Purchase Type For Sale
Square Footage 1,380 sqft
Price per Sqft $214
Subdivision Roseville Terrace 6
MLS Listing ID 6462105
Sold Date 03/01/24
Bedrooms 3
Full Baths 1
Half Baths 1
Year Built 1966
Annual Tax Amount $3,656
Tax Year 2023
Contingent None
Lot Size 9,583 Sqft
Acres 0.22
Lot Dimensions 125x75
Property Description
Welcome handy buyers looking to build sweat equity in a great neighborhood. Make this home your own, w 1380 sq. ft. of living space on main w 3 nice size bdrms + 1-1/2 baths. There's over 1160 sq ft in the lower level ready for your touches. The spacious bright living room views Autumn Grove park. Check out the eat-in kitchen with plenty of cabinetry. A connecting dining rm. leads to a 18 x 12 family rm w wood fireplace . Its double doors flow to a patio & fenced yard. Plus a 24' X 22' 2-1/2 car garage w project area.. Home needs new drywall where removed in a couple of rms & closet, plus removed doors replaced. Some unfinished electrical work needed in 1 bdrm & laundry area. Wood floors need refinishing or carpeting. Ready for re-decorating & some updating. All Anderson windows throughout & patio door. Basement is fully drain tiled w sump. No FHA or VA loans please without some work needing to be finished prior to an appraisal.
Location
State MN
County Ramsey
Zoning Residential-Single Family
Rooms
Basement Block, Drain Tiled, Drainage System, Full, Storage Space, Sump Pump, Unfinished
Dining Room Eat In Kitchen, Informal Dining Room, Kitchen/Dining Room
Interior
Heating Forced Air
Cooling Central Air
Fireplaces Number 1
Fireplaces Type Brick, Family Room
Fireplace Yes
Appliance Dishwasher, Dryer, Gas Water Heater, Range, Refrigerator, Washer
Exterior
Garage Detached, Concrete, Garage Door Opener
Garage Spaces 2.0
Fence Partial, Privacy, Wood
Roof Type Asphalt,Pitched
Building
Story One
Foundation 1380
Sewer City Sewer/Connected
Water City Water/Connected
Level or Stories One
Structure Type Vinyl Siding
New Construction false
Schools
School District Mounds View
Read Less
Want to know what your home might be worth? Contact us for a FREE valuation!

Our team is ready to help you sell your home for the highest possible price ASAP






