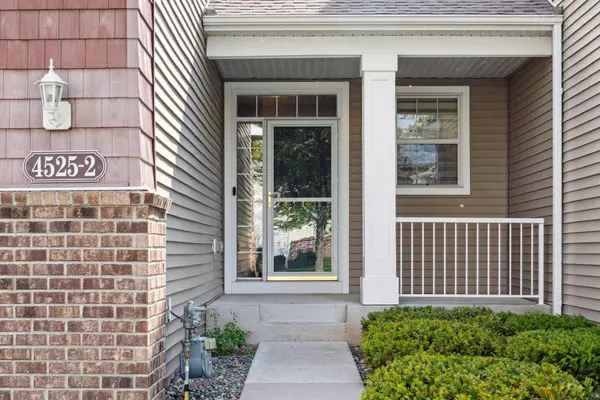$520,000
$519,900
For more information regarding the value of a property, please contact us for a free consultation.
4525 Empress WAY N #2 Hugo, MN 55038
4 Beds
4 Baths
3,360 SqFt
Key Details
Sold Price $520,000
Property Type Townhouse
Sub Type Townhouse Side x Side
Listing Status Sold
Purchase Type For Sale
Square Footage 3,360 sqft
Price per Sqft $154
Subdivision Cic 256
MLS Listing ID 6464592
Sold Date 03/07/24
Bedrooms 4
Full Baths 3
Half Baths 1
HOA Fees $265/mo
Year Built 2006
Annual Tax Amount $4,795
Tax Year 2023
Contingent None
Lot Size 6,098 Sqft
Acres 0.14
Lot Dimensions Common
Property Description
WOW! Come see this spectacularly renovated executive townhome! Almost 3,600 SF COMPLETELY renovated with modern craftsman elements.
Live in luxury in a home with modern touches without the cost of new construction or having to maintain the exterior.
This 4 BED/4 BATH home features: MAIN LEVEL LIVING! Spacious LOFT with WOOD & IRON RAILINGS overlooking the GREAT ROOM. OPEN CONCEPT with SUN SOAKED south facing views, floor-to-ceiling fireplace + vaulted ceilings that flow up to the second story. Spacious PRIMARY with 12 foot ceiling, new MASTER BATH with marble tile floors, jacuzzi tub, standalone shower w/backsplash, and vanity mirror with built in adjustable color spectrum LED lighting. Two oversized GUEST BEDROOMS are on the 2ND LEVEL with a full bath, and LOFT/HOME OFFICE. KITCHEN has all new cabinetry with a touch of modern craftsman shaker decor to coordinate with the interior style throughout the home.
3D TOUR Available.
Owner is an agent.
Location
State MN
County Washington
Zoning Residential-Single Family
Rooms
Basement Finished, Concrete, Walkout
Dining Room Informal Dining Room, Living/Dining Room
Interior
Heating Forced Air, Fireplace(s)
Cooling Central Air
Fireplaces Number 2
Fireplaces Type Family Room, Gas, Living Room, Stone
Fireplace No
Appliance Dishwasher, Disposal, Microwave, Range, Refrigerator, Stainless Steel Appliances
Exterior
Garage Attached Garage, Asphalt, Garage Door Opener
Garage Spaces 2.0
Fence None
Pool None
Roof Type Asphalt
Building
Lot Description Irregular Lot, Tree Coverage - Light
Story Two
Foundation 1428
Sewer City Sewer/Connected
Water City Water/Connected
Level or Stories Two
Structure Type Brick/Stone,Vinyl Siding
New Construction false
Schools
School District White Bear Lake
Others
HOA Fee Include Hazard Insurance,Lawn Care,Maintenance Grounds,Professional Mgmt,Trash,Snow Removal,Water
Restrictions Pets - Cats Allowed,Pets - Dogs Allowed,Pets - Number Limit
Read Less
Want to know what your home might be worth? Contact us for a FREE valuation!

Our team is ready to help you sell your home for the highest possible price ASAP






