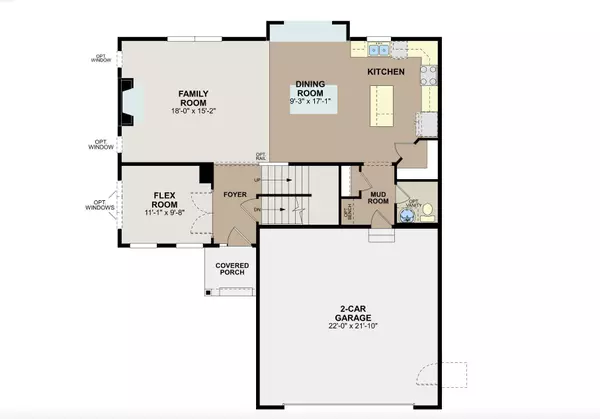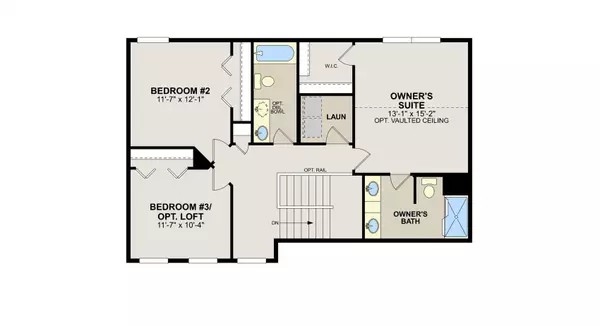$506,555
$506,555
For more information regarding the value of a property, please contact us for a free consultation.
24384 Edgewater DR Rogers, MN 55374
3 Beds
4 Baths
2,122 SqFt
Key Details
Sold Price $506,555
Property Type Single Family Home
Sub Type Single Family Residence
Listing Status Sold
Purchase Type For Sale
Square Footage 2,122 sqft
Price per Sqft $238
MLS Listing ID 6456557
Sold Date 02/28/24
Bedrooms 3
Full Baths 3
Half Baths 1
HOA Fees $38/qua
Year Built 2023
Annual Tax Amount $381
Tax Year 2023
Contingent None
Lot Size 6,534 Sqft
Acres 0.15
Lot Dimensions 51x131x50x137
Property Sub-Type Single Family Residence
Property Description
The Canton has 3 bedrooms, 2.5 bathrooms, and 1,976 total square feet, offers ample space and quality craftsmanship. As soon as you step inside, you'll see the flex room and the stairs leading to the basement or second floor. An open view from the foyer into the family room truly sets this home apart! The dining room unites the family room with the kitchen, giving you a home fit for hosting gatherings with family and friends. Whip up all your favorite home-cooked meals in this modern kitchen, featuring a huge corner pantry, a white tile backsplash, stainless steel appliances, and more. You'll also find a mud room with a coat closet and half bathroom next to the garage entry. Venture upstairs where an L-shaped hallway guides you to both secondary bedrooms, a full bathroom, a laundry room, and the massive owner's bedroom with its own en-suite bathroom! Home is pacing to be completed in March.
Location
State MN
County Hennepin
Community Edgewater Landing
Zoning Residential-Single Family
Rooms
Basement Full
Dining Room Informal Dining Room
Interior
Heating Forced Air
Cooling Central Air
Fireplaces Number 1
Fireplaces Type Family Room, Gas
Fireplace Yes
Exterior
Parking Features Attached Garage
Garage Spaces 2.0
Building
Story Two
Foundation 1128
Sewer City Sewer/Connected
Water City Water/Connected
Level or Stories Two
Structure Type Vinyl Siding
New Construction true
Schools
School District Elk River
Others
HOA Fee Include Professional Mgmt,Trash
Read Less
Want to know what your home might be worth? Contact us for a FREE valuation!

Our team is ready to help you sell your home for the highest possible price ASAP



