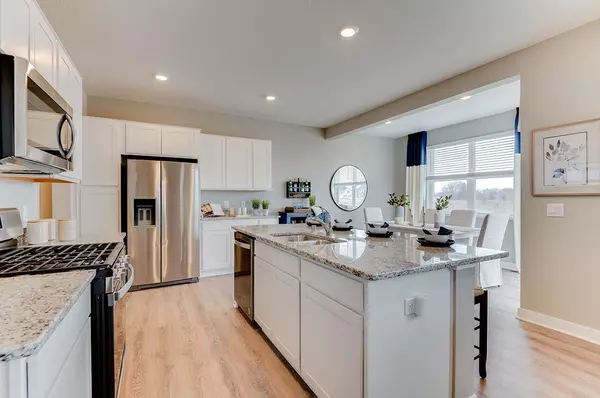$461,800
$475,000
2.8%For more information regarding the value of a property, please contact us for a free consultation.
14663 Dallas LN N Dayton, MN 55327
4 Beds
3 Baths
1,989 SqFt
Key Details
Sold Price $461,800
Property Type Single Family Home
Sub Type Single Family Residence
Listing Status Sold
Purchase Type For Sale
Square Footage 1,989 sqft
Price per Sqft $232
Subdivision Cypress Cove
MLS Listing ID 6405559
Sold Date 02/26/24
Bedrooms 4
Full Baths 1
Half Baths 1
Three Quarter Bath 1
HOA Fees $38/qua
Year Built 2023
Tax Year 2023
Contingent None
Lot Size 9,583 Sqft
Acres 0.22
Lot Dimensions 93x130x60x186
Property Description
****COMPLETED NEW CONSTRUCTION**** Ask about our special interest rate incentives! Introducing another opportunity at D.R. Horton! Introducing The Pine from DR Horton - one of six floor plans in an exciting new lineup debuting at Cypress Cove in Dayton! Smart and thoroughly designed, this awesome two-story layout features an open main level including a stunning kitchen with beautiful cabinets, plenty of counter space, Stainless gas appliances that vent to the exterior, large island and LVP on the entire main floor. Cozy family room highlighted by an eccentric electric fireplace. Upstairs is equally impressive, as the level features four bedrooms, laundry and loft space - all tucked on an oversized corner homesite. AND a walkout unfinished basement! Other plans also available. Walk to the community park, Cloquet Overlook Park, Elm Creek Park Reserve. Close to shopping, dining and entertainment. Come see us today. This home will not disappoint.
Location
State MN
County Hennepin
Community Cypress Cove
Zoning Residential-Single Family
Rooms
Basement Walkout
Dining Room Informal Dining Room, Kitchen/Dining Room
Interior
Heating Forced Air
Cooling Central Air
Fireplaces Number 1
Fireplaces Type Electric, Family Room
Fireplace Yes
Appliance Air-To-Air Exchanger, Dishwasher, Disposal, Exhaust Fan, Humidifier, Microwave, Range, Tankless Water Heater
Exterior
Parking Features Attached Garage, Asphalt
Garage Spaces 3.0
Roof Type Age 8 Years or Less,Asphalt
Building
Lot Description Corner Lot, Sod Included in Price, Underground Utilities
Story Two
Foundation 784
Sewer City Sewer/Connected
Water City Water/Connected
Level or Stories Two
Structure Type Brick/Stone,Fiber Cement,Vinyl Siding
New Construction true
Schools
School District Anoka-Hennepin
Others
HOA Fee Include Professional Mgmt,Trash
Read Less
Want to know what your home might be worth? Contact us for a FREE valuation!

Our team is ready to help you sell your home for the highest possible price ASAP






