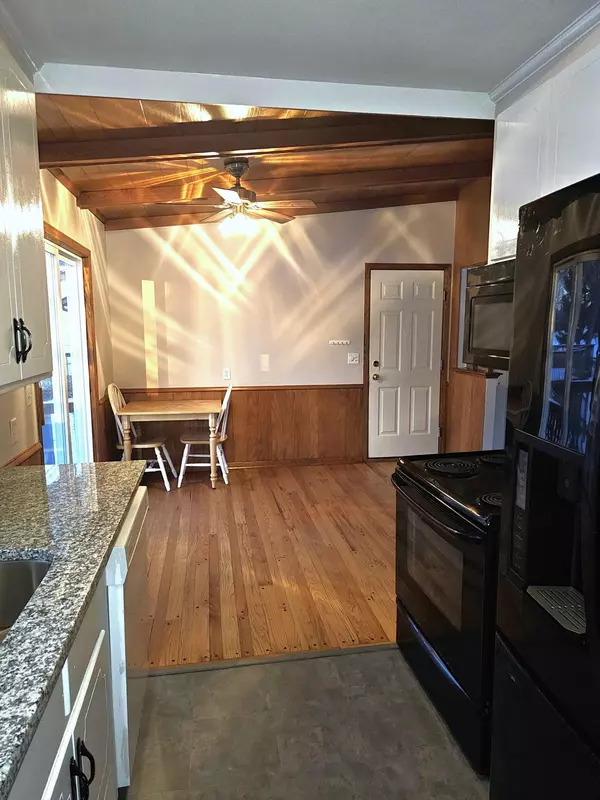$309,900
$309,900
For more information regarding the value of a property, please contact us for a free consultation.
11740 Bittersweet ST NW Coon Rapids, MN 55433
3 Beds
2 Baths
1,486 SqFt
Key Details
Sold Price $309,900
Property Type Single Family Home
Sub Type Single Family Residence
Listing Status Sold
Purchase Type For Sale
Square Footage 1,486 sqft
Price per Sqft $208
Subdivision Thompson Heights 5Th Add
MLS Listing ID 6478316
Sold Date 02/22/24
Bedrooms 3
Full Baths 2
Year Built 1961
Annual Tax Amount $2,734
Tax Year 2024
Contingent None
Lot Size 10,890 Sqft
Acres 0.25
Lot Dimensions 80x135x80x135
Property Description
Fantastic location! This wonderful 3 BR, 2 full bath home in great neighborhood has been nicely maintained and freshly updated featuring new granite countertops, tile backsplash, and flooring in the kitchen. Main level hardwood floors, new carpeting in the walkout basement. The huge deck in the fenced yard is sure to be your favorite warm-weather hangout. Yard is complete with shed for your lawn/snow/yard toys. New roof in 2019, newer vinyl windows. This home is conveniently located less than a block from Riverwind Community Center, playground, tennis and basketball courts and its walking path passes right behind the house for easy access. Minutes from Riverdale, this home is perfectly situated near Coon Rapids shopping, restaurants, entertainment, and schools, with quick access to Hwy 10. Book your showing today! Buyer/buyer's agent to verify all measurements and information.
Location
State MN
County Anoka
Zoning Residential-Single Family
Rooms
Basement Block, Daylight/Lookout Windows, Finished, Full, Walkout
Dining Room Kitchen/Dining Room
Interior
Heating Forced Air
Cooling Central Air
Fireplaces Type Living Room
Fireplace No
Appliance Dishwasher, Dryer, Humidifier, Microwave, Range, Refrigerator
Exterior
Parking Features Attached Garage, Asphalt, Garage Door Opener
Garage Spaces 2.0
Fence Chain Link
Pool None
Roof Type Age 8 Years or Less,Asphalt
Building
Lot Description Tree Coverage - Light
Story One
Foundation 1056
Sewer City Sewer/Connected
Water City Water/Connected
Level or Stories One
Structure Type Vinyl Siding
New Construction false
Schools
School District Anoka-Hennepin
Read Less
Want to know what your home might be worth? Contact us for a FREE valuation!

Our team is ready to help you sell your home for the highest possible price ASAP






