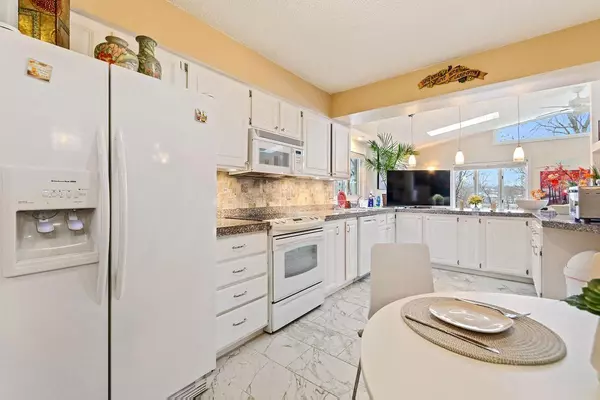$530,000
$514,000
3.1%For more information regarding the value of a property, please contact us for a free consultation.
8760 Darnel RD Eden Prairie, MN 55344
4 Beds
3 Baths
2,505 SqFt
Key Details
Sold Price $530,000
Property Type Single Family Home
Sub Type Single Family Residence
Listing Status Sold
Purchase Type For Sale
Square Footage 2,505 sqft
Price per Sqft $211
Subdivision Lake Eden North
MLS Listing ID 6476924
Sold Date 02/16/24
Bedrooms 4
Full Baths 2
Three Quarter Bath 1
Year Built 1976
Annual Tax Amount $4,816
Tax Year 2023
Contingent None
Lot Size 0.320 Acres
Acres 0.32
Lot Dimensions 79x146x105x163
Property Description
Welcome to living by the lake paradise, offering a lifestyle enriched with activities like nature watching, birding, paddleboarding, canoeing, fishing, etc! This recently updated home in the highly sought-after Eden Prairie neighborhood is situated on one of the best lots in the neighborhood and boasts great views and access to Eden Lake. Step inside to enjoy the luxury of heated floors, skylights, vaulted ceilings, and a spacious owner's suite that scores a perfect 10. The master bath is a retreat in itself! The lower level surprises with a gym and sauna, creating a haven for relaxation and wellness. Step outside to the private backyard with picturesque views of Eden Lake. Imagine yourself grilling or making campfire while observing lake wildlife, immersing yourself in the soothing sounds of countless birds, creating a peaceful ambiance. This property is not just an updated and move in ready home; it's an invitation to a lifestyle filled with relaxation, nature’s wonders.
Location
State MN
County Hennepin
Zoning Residential-Single Family
Body of Water Unnamed Lake
Rooms
Basement Block, Crawl Space, Drain Tiled, Finished, Storage Space
Dining Room Breakfast Bar, Breakfast Area, Eat In Kitchen, Living/Dining Room
Interior
Heating Forced Air, Fireplace(s), Radiant Floor
Cooling Central Air
Fireplaces Number 1
Fireplaces Type Amusement Room, Electric, Family Room, Wood Burning
Fireplace Yes
Appliance Dishwasher, Disposal, Dryer, Electric Water Heater, Gas Water Heater, Microwave, Range, Refrigerator, Washer
Exterior
Parking Features Attached Garage, Asphalt, Gravel
Garage Spaces 2.0
Fence Privacy, Wood
Waterfront Description Lake View,Other
View Y/N Lake
View Lake
Roof Type Age Over 8 Years,Architecural Shingle
Road Frontage No
Building
Lot Description Tree Coverage - Medium
Story Four or More Level Split
Foundation 1524
Sewer City Sewer/Connected
Water City Water/Connected
Level or Stories Four or More Level Split
Structure Type Brick/Stone,Engineered Wood,Vinyl Siding
New Construction false
Schools
School District Eden Prairie
Read Less
Want to know what your home might be worth? Contact us for a FREE valuation!

Our team is ready to help you sell your home for the highest possible price ASAP






