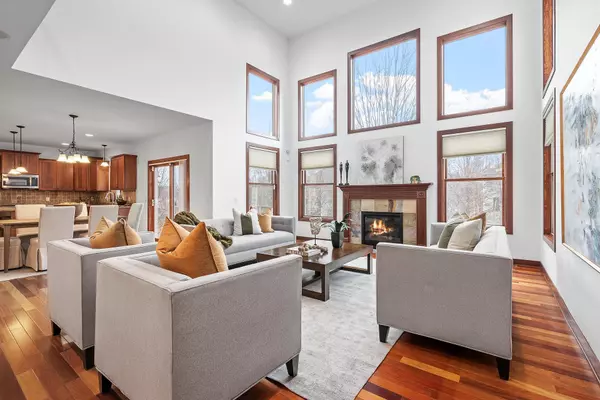$825,000
$829,000
0.5%For more information regarding the value of a property, please contact us for a free consultation.
16327 Serenity LN Eden Prairie, MN 55347
4 Beds
4 Baths
4,757 SqFt
Key Details
Sold Price $825,000
Property Type Single Family Home
Sub Type Single Family Residence
Listing Status Sold
Purchase Type For Sale
Square Footage 4,757 sqft
Price per Sqft $173
Subdivision Eden Heights Estates
MLS Listing ID 6466338
Sold Date 02/15/24
Bedrooms 4
Full Baths 3
Half Baths 1
HOA Fees $29/ann
Year Built 2007
Annual Tax Amount $8,592
Tax Year 2023
Contingent None
Lot Size 0.320 Acres
Acres 0.32
Lot Dimensions 118x139x97x127
Property Sub-Type Single Family Residence
Property Description
Come see this stunning two story with soaring two story great room! As you walk through the front door you will be greeted with large windows, and multiple for formal/informal entertaining. The main floor offers real hardwood floors, large kitchen with tons of storage and a great center island for entertaining. Off the kitchen is beautiful large deck overlooking a nice flat yard. Upstairs is nice loft area, a private primary suite with a big sitting area and beautiful tile. The finished basement offers a bedroom and walkout to the backyard. Great location with easy access to the highway.
Location
State MN
County Hennepin
Zoning Residential-Single Family
Rooms
Basement Drain Tiled, Egress Window(s), Finished, Sump Pump, Walkout
Dining Room Breakfast Area, Informal Dining Room, Separate/Formal Dining Room
Interior
Heating Forced Air
Cooling Central Air
Fireplaces Number 1
Fireplaces Type Family Room, Gas
Fireplace Yes
Appliance Dishwasher, Dryer, Exhaust Fan, Microwave, Range, Refrigerator, Washer
Exterior
Parking Features Attached Garage, Asphalt, Garage Door Opener
Garage Spaces 3.0
Fence None
Pool None
Roof Type Age 8 Years or Less,Asphalt
Building
Lot Description Tree Coverage - Light
Story Two
Foundation 1655
Sewer City Sewer/Connected
Water City Water/Connected
Level or Stories Two
Structure Type Brick/Stone,Metal Siding,Vinyl Siding
New Construction false
Schools
School District Eden Prairie
Others
HOA Fee Include Professional Mgmt
Read Less
Want to know what your home might be worth? Contact us for a FREE valuation!

Our team is ready to help you sell your home for the highest possible price ASAP





