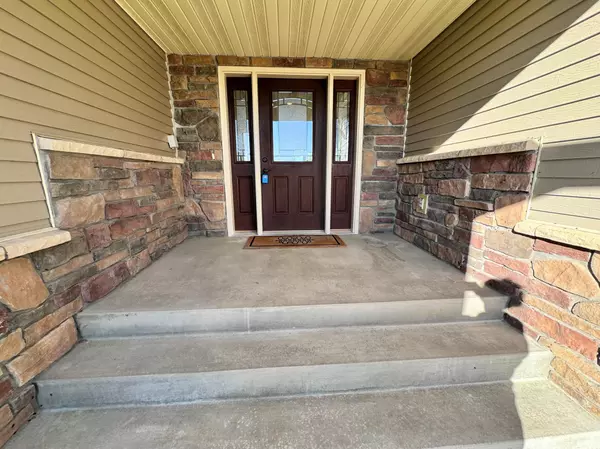$420,000
$439,900
4.5%For more information regarding the value of a property, please contact us for a free consultation.
4735 2nd ST NE Saint Cloud, MN 56304
5 Beds
4 Baths
3,192 SqFt
Key Details
Sold Price $420,000
Property Type Single Family Home
Sub Type Single Family Residence
Listing Status Sold
Purchase Type For Sale
Square Footage 3,192 sqft
Price per Sqft $131
Subdivision Waters Edge At Don Lake
MLS Listing ID 6463486
Sold Date 01/18/24
Bedrooms 5
Full Baths 2
Half Baths 1
Three Quarter Bath 1
HOA Fees $8/ann
Year Built 2014
Annual Tax Amount $5,506
Tax Year 2023
Contingent None
Lot Size 0.430 Acres
Acres 0.43
Lot Dimensions 134x159x53x183
Property Description
Amazing home in the country close to Territory Golf Course located in the Sauk Rapids School district. This home has 5 bedrooms, 4 bath, offering an abundance of space for your entire family. Large 3 car garage, installed & heated with an extra-long third stall for all your toys. The home sits on a dead-end for extra privacy with a beautifully landscaped yard. The main floor has a spacious kitchen, stainless steel appliances, large living room with gas fireplace, 3 bedrooms on the same floor, a freshly painted main floor, master suite has a walk-in closet, master bath and the convenience of a main level laundry. The lower level boasts an extra-large family room, 2 more bedrooms and an office. The home has an in-ground sprinkler system, in-floor heat in the basement, whole house water filtration system and R/O system connected to the kitchen sink. This home is located in a great neighborhood and the choice to go to Sauk Rapids, Foley or St. Cloud Schools. A lot of extras in the home.
Location
State MN
County Benton
Zoning Residential-Single Family
Rooms
Basement Finished, Full, Sump Pump
Dining Room Kitchen/Dining Room
Interior
Heating Forced Air, Radiant Floor
Cooling Central Air
Fireplaces Number 1
Fireplaces Type Gas
Fireplace No
Appliance Air-To-Air Exchanger, Dishwasher, Dryer, Microwave, Range, Refrigerator, Stainless Steel Appliances, Tankless Water Heater, Washer, Water Softener Owned
Exterior
Garage Attached Garage
Garage Spaces 3.0
Roof Type Age 8 Years or Less
Building
Lot Description Tree Coverage - Medium
Story One
Foundation 1602
Sewer City Sewer/Connected
Water City Water/Connected
Level or Stories One
Structure Type Metal Siding
New Construction false
Schools
School District Sauk Rapids-Rice
Others
HOA Fee Include Other
Read Less
Want to know what your home might be worth? Contact us for a FREE valuation!

Our team is ready to help you sell your home for the highest possible price ASAP






