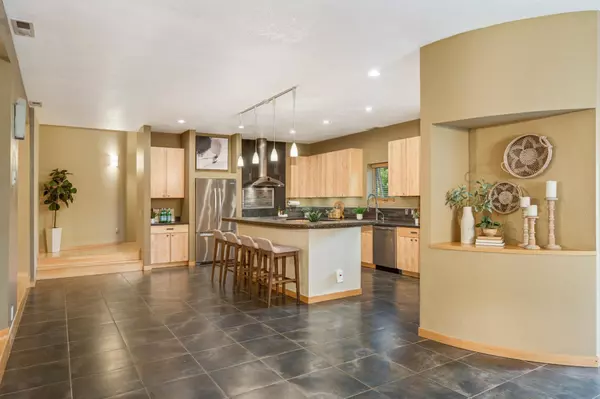$708,000
$760,000
6.8%For more information regarding the value of a property, please contact us for a free consultation.
560 Kristin LN Minnetrista, MN 55359
5 Beds
5 Baths
5,066 SqFt
Key Details
Sold Price $708,000
Property Type Single Family Home
Sub Type Single Family Residence
Listing Status Sold
Purchase Type For Sale
Square Footage 5,066 sqft
Price per Sqft $139
Subdivision Timber Hills
MLS Listing ID 6443767
Sold Date 01/08/24
Bedrooms 5
Full Baths 3
Half Baths 1
Three Quarter Bath 1
Year Built 1980
Annual Tax Amount $6,967
Tax Year 2023
Contingent None
Lot Size 3.130 Acres
Acres 3.13
Lot Dimensions 91x95x656x195x293x411
Property Description
Experience serene country living on 3+ private acres with modern conveniences in this custom-built stunner. This move-in ready home offers spacious rooms, luxurious vibes & soaring 9-13 foot ceiling heights. The heart of the home is the designer kitchen featuring stainless appliances, gas range, pantry & breakfast bar, perfect for gatherings & entertaining. Living spaces feel intimate yet spacious & making it the perfect backdrop for entertaining this holiday season. The primary suite is a retreat at the end of a long day featuring a sitting area, private deck, jetted tub, walk-in shower with body jets, & a huge walk-in closet. Each bedroom features walk-in closets, lower level features a theater, flex room & more. Car enthusiasts will love the 5+ car garage complete w/ EV charger. Don't miss the brand new furnace & a/c unit. Enjoy the feel of living in the country while having easy access to highways, lakes, fishing, trails, golf & so much more. It's the best of everything!
Location
State MN
County Hennepin
Zoning Residential-Single Family
Rooms
Basement Block, Drainage System, Finished, Full, Walkout
Dining Room Separate/Formal Dining Room
Interior
Heating Forced Air
Cooling Central Air
Fireplaces Number 1
Fireplaces Type Gas, Living Room, Stone
Fireplace Yes
Appliance Air-To-Air Exchanger, Dishwasher, Dryer, Exhaust Fan, Fuel Tank - Rented, Humidifier, Water Filtration System, Microwave, Range, Refrigerator, Stainless Steel Appliances, Tankless Water Heater, Washer, Water Softener Owned
Exterior
Parking Features Attached Garage, Concrete, Electric, Electric Vehicle Charging Station(s), Garage Door Opener, Insulated Garage, RV Access/Parking, Tandem, Tuckunder Garage
Garage Spaces 5.0
Fence Chain Link, Partial, Wood
Pool None
Roof Type Age 8 Years or Less,Architecural Shingle,Flat,Pitched,Rubber
Building
Lot Description Tree Coverage - Heavy
Story One
Foundation 3317
Sewer Mound Septic
Water Well
Level or Stories One
Structure Type Aluminum Siding,Brick/Stone,Steel Siding,Wood Siding
New Construction false
Schools
School District Watertown-Mayer
Read Less
Want to know what your home might be worth? Contact us for a FREE valuation!

Our team is ready to help you sell your home for the highest possible price ASAP






