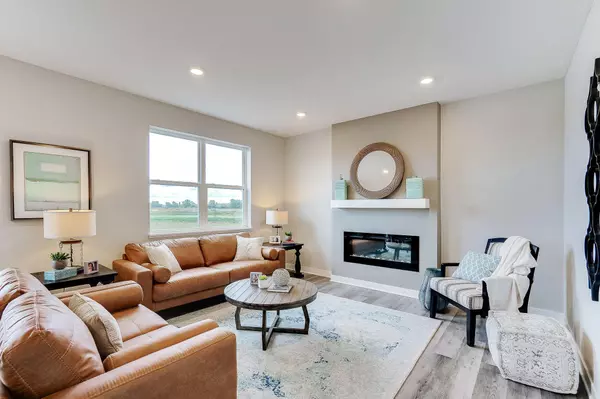$450,000
$450,000
For more information regarding the value of a property, please contact us for a free consultation.
12748 Erskin ST NE Blaine, MN 55449
4 Beds
3 Baths
2,323 SqFt
Key Details
Sold Price $450,000
Property Type Single Family Home
Sub Type Single Family Residence
Listing Status Sold
Purchase Type For Sale
Square Footage 2,323 sqft
Price per Sqft $193
Subdivision Lexington Woods
MLS Listing ID 6407000
Sold Date 12/26/23
Bedrooms 4
Full Baths 1
Half Baths 1
Three Quarter Bath 1
HOA Fees $58/qua
Year Built 2023
Tax Year 2023
Contingent None
Lot Size 7,840 Sqft
Acres 0.18
Lot Dimensions 62.50 x 128.67 x 62.50 x 128.67
Property Description
Ask about our special interest rate incentives! Introducing another new construction opportunity from D.R. Horton, America's Builder. Meet the "Holcombe." The kitchen features stainless steel appliances and corner pantry. Flex room on the main level at the front of the home. This beauty has four bedrooms upstairs along with a loft and laundry. Primary bedroom has a massive walk-in closet! This home is in a great Blaine location - minutes from I35W for easy commuting, enjoy nearby shopping and restaurants! 10 mins from the TPC golf course and other neighborhood fun!
Location
State MN
County Anoka
Community Lexington Woods
Zoning Residential-Single Family
Rooms
Basement Concrete, Slab
Dining Room Breakfast Area, Eat In Kitchen, Informal Dining Room, Kitchen/Dining Room
Interior
Heating Forced Air, Fireplace(s)
Cooling Central Air
Fireplaces Number 1
Fireplaces Type Electric, Living Room
Fireplace Yes
Appliance Air-To-Air Exchanger, Dishwasher, Disposal, Exhaust Fan, Humidifier, Microwave, Range, Tankless Water Heater
Exterior
Parking Features Attached Garage, Asphalt, Garage Door Opener
Garage Spaces 2.0
Roof Type Age 8 Years or Less,Architecural Shingle,Asphalt,Pitched
Building
Lot Description Sod Included in Price
Story Two
Foundation 942
Sewer City Sewer/Connected
Water City Water/Connected
Level or Stories Two
Structure Type Brick/Stone,Vinyl Siding
New Construction true
Schools
School District Anoka-Hennepin
Others
HOA Fee Include Other,Professional Mgmt
Read Less
Want to know what your home might be worth? Contact us for a FREE valuation!

Our team is ready to help you sell your home for the highest possible price ASAP





