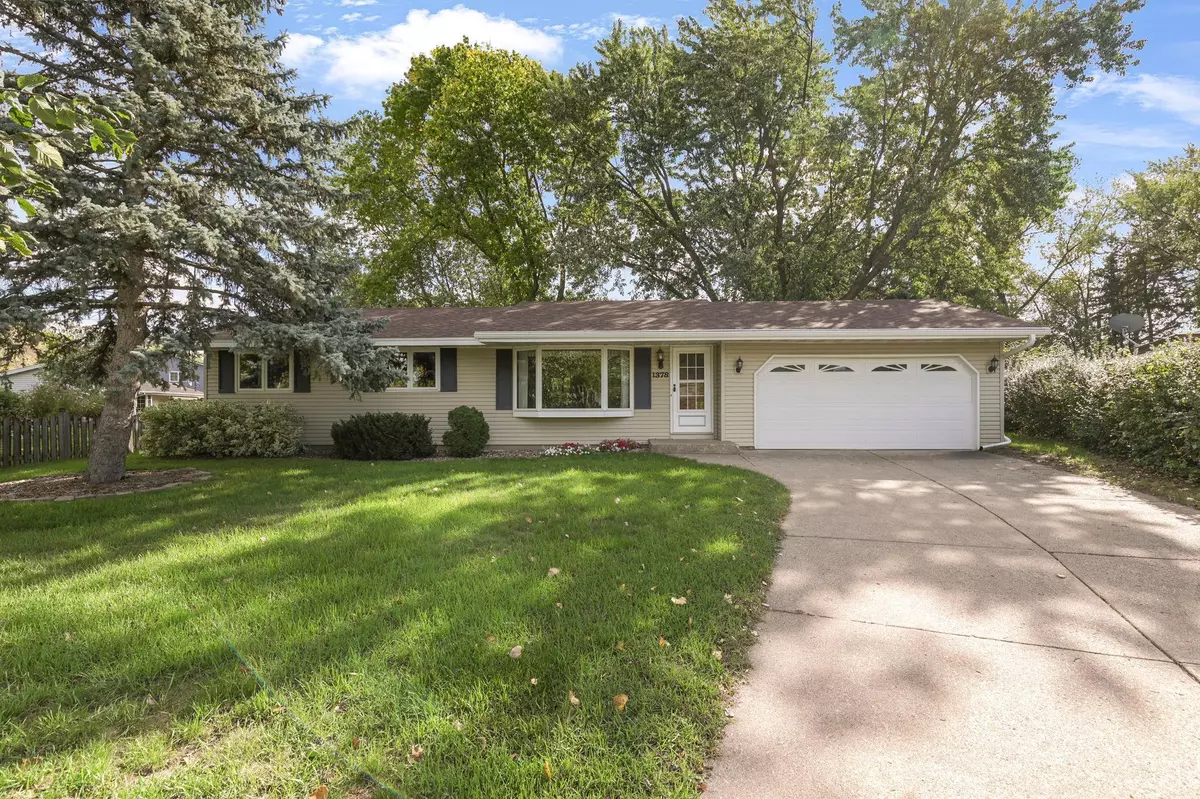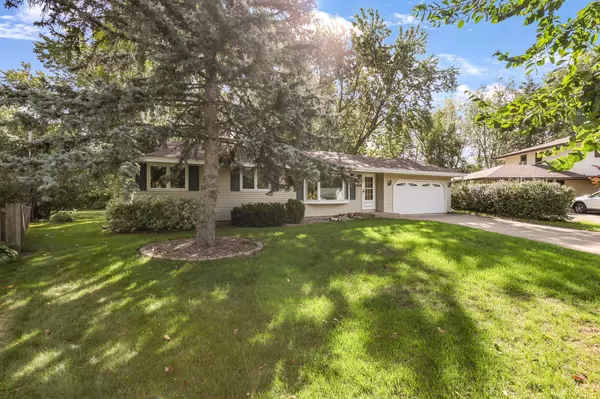$310,000
$324,900
4.6%For more information regarding the value of a property, please contact us for a free consultation.
1378 Cedarwood CIR Woodbury, MN 55125
4 Beds
1 Bath
2,141 SqFt
Key Details
Sold Price $310,000
Property Type Single Family Home
Sub Type Single Family Residence
Listing Status Sold
Purchase Type For Sale
Square Footage 2,141 sqft
Price per Sqft $144
Subdivision Park Hills 02
MLS Listing ID 6433567
Sold Date 12/12/23
Bedrooms 4
Full Baths 1
Year Built 1966
Annual Tax Amount $3,496
Tax Year 2023
Contingent None
Lot Size 0.260 Acres
Acres 0.26
Lot Dimensions 58X99X60X113X185
Property Description
Enjoy 1 level living in this charming rambler featuring 4BR/1BA & 2,141 FSF w/ hdwd flooring throughout, in a great neighborhood in the Woodbury ISD #833. The spacious & open main level features a sunny living room w/ bay window, kitchen with plenty of cabinet, countertop and storage space & informal dining room; cozy family room w/ corner brick wood burning fplc & sliding door leading to the outdoor deck & paver patio and the private backyard. There are 3 main level bedrooms and a full bathroom with tile flooring along, a lower level bedroom & recreation room with plenty of space for your gaming tables or workout equipment and a laundry room with storage area. The home has an attached 2 car garage and is situated on a cul-de-sac lot with mature trees, rock, plant & flower gardens and storage shed. It’s in a great neighborhood close to restaurants, shopping, entertainment, and many parks. Move in ready and quick closing available. Must See!
Location
State MN
County Washington
Zoning Residential-Single Family
Rooms
Basement Egress Window(s), Finished, Full, Storage Space
Dining Room Informal Dining Room, Kitchen/Dining Room, Living/Dining Room
Interior
Heating Baseboard, Hot Water
Cooling Central Air
Fireplaces Number 1
Fireplaces Type Brick, Wood Burning
Fireplace Yes
Appliance Dishwasher, Dryer, Microwave, Range, Refrigerator, Washer
Exterior
Parking Features Attached Garage, Concrete
Garage Spaces 2.0
Roof Type Age 8 Years or Less,Asphalt
Building
Lot Description Irregular Lot, Tree Coverage - Medium
Story One
Foundation 1248
Sewer City Sewer/Connected
Water City Water/Connected
Level or Stories One
Structure Type Steel Siding
New Construction false
Schools
School District South Washington County
Read Less
Want to know what your home might be worth? Contact us for a FREE valuation!

Our team is ready to help you sell your home for the highest possible price ASAP






