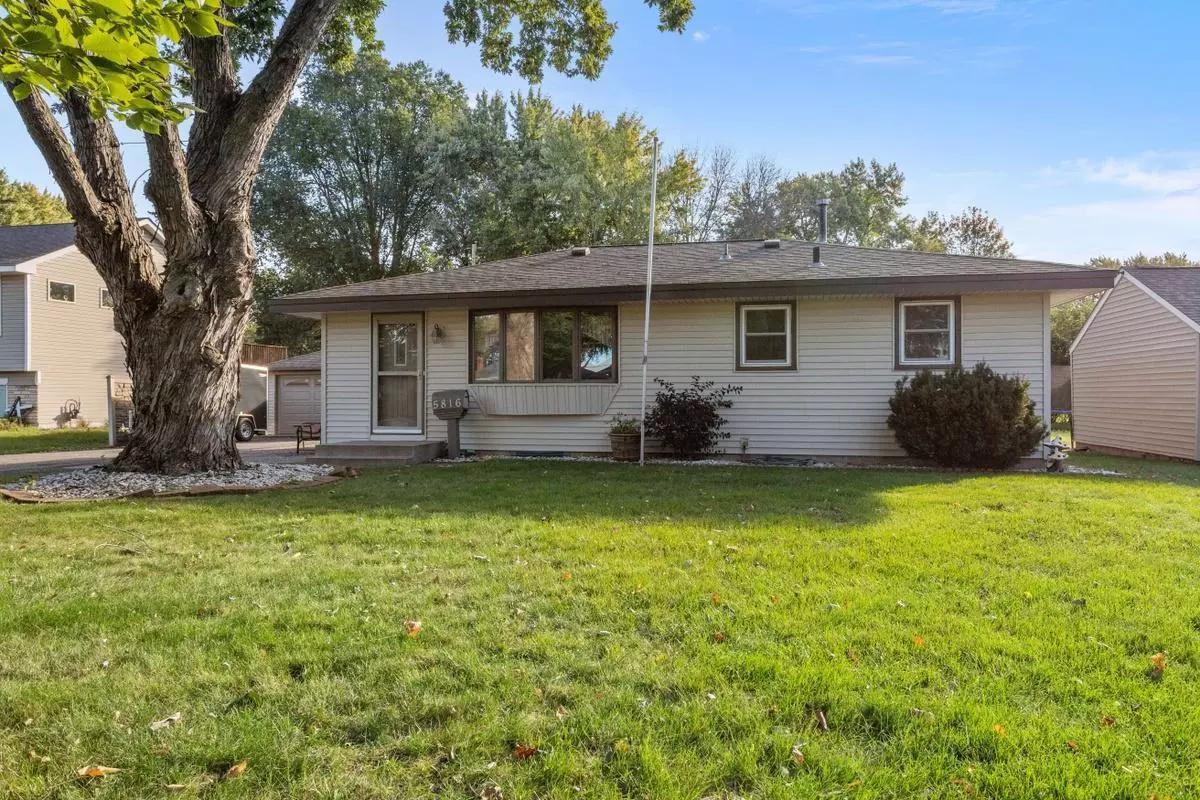$290,000
$294,900
1.7%For more information regarding the value of a property, please contact us for a free consultation.
5816 Regent AVE N Crystal, MN 55429
2 Beds
2 Baths
1,749 SqFt
Key Details
Sold Price $290,000
Property Type Single Family Home
Sub Type Single Family Residence
Listing Status Sold
Purchase Type For Sale
Square Footage 1,749 sqft
Price per Sqft $165
Subdivision Larsons Twin Lake Park
MLS Listing ID 6446414
Sold Date 12/05/23
Bedrooms 2
Full Baths 1
Three Quarter Bath 1
Year Built 1962
Annual Tax Amount $1,618
Tax Year 2023
Contingent None
Lot Size 10,454 Sqft
Acres 0.24
Lot Dimensions 75x135
Property Description
Beautiful, move in ready home that has been lovingly cared for & maintained by its original owners. Windows-roof-siding-stainless steel appliances-deck-patio...all improvements that you now get to enjoy. Wonderful updated eat-in Kitchen has everything you will need. A former bedroom is now the spacious & open Dining Room on the main level. Hardwood floors in the DR & 2 Bedrooms are amazing (there are hardwood floors under the carpet also). The 3 season porch is where you will spend a lot of your time - as well as the maintenance free deck and patios (there are 2)! Not one but two Family Rooms in the lower level - you will love the wet bar & mini fridge that are included. A full bathroom upstairs & a huge, remodeled walk-in shower bathroom in the lower level are fantastic! The garage is awesome and please don't miss the huge workshop behind the garage as this is a great addition to this already amazing home. All appliances stay making this a truly move in and live home!
Location
State MN
County Hennepin
Zoning Residential-Single Family
Rooms
Basement Block, Finished, Full
Dining Room Eat In Kitchen, Separate/Formal Dining Room
Interior
Heating Forced Air
Cooling Central Air
Fireplaces Number 1
Fireplaces Type Free Standing, Gas, Living Room
Fireplace Yes
Appliance Dishwasher, Dryer, Gas Water Heater, Microwave, Range, Refrigerator, Stainless Steel Appliances, Washer
Exterior
Parking Features Detached, Electric, Garage Door Opener
Garage Spaces 2.0
Fence Partial
Pool None
Roof Type Age Over 8 Years
Building
Lot Description Tree Coverage - Light
Story One
Foundation 936
Sewer City Sewer/Connected
Water City Water/Connected
Level or Stories One
Structure Type Vinyl Siding
New Construction false
Schools
School District Robbinsdale
Read Less
Want to know what your home might be worth? Contact us for a FREE valuation!

Our team is ready to help you sell your home for the highest possible price ASAP






