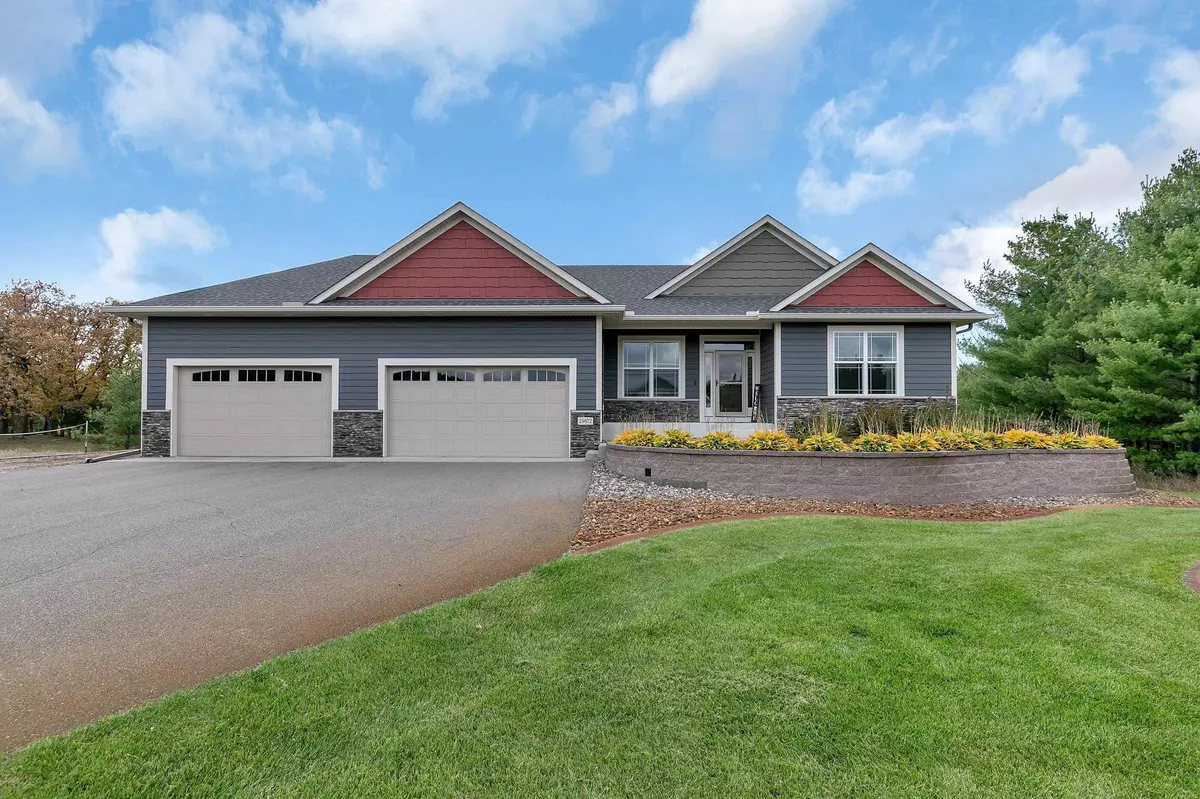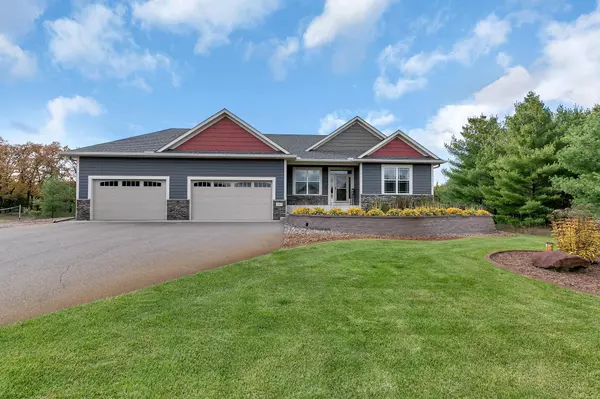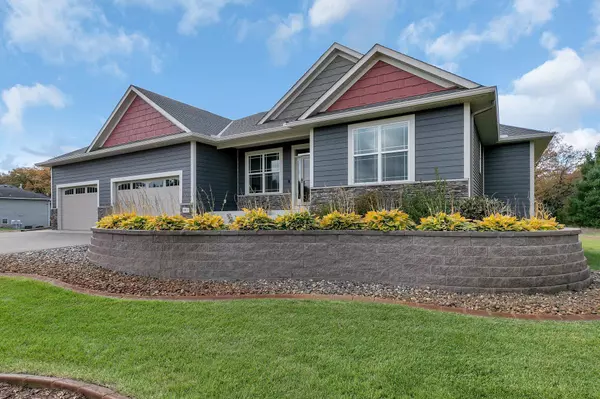$635,000
$649,900
2.3%For more information regarding the value of a property, please contact us for a free consultation.
24672 187th ST NW Orrock Twp, MN 55309
4 Beds
3 Baths
3,250 SqFt
Key Details
Sold Price $635,000
Property Type Single Family Home
Sub Type Single Family Residence
Listing Status Sold
Purchase Type For Sale
Square Footage 3,250 sqft
Price per Sqft $195
Subdivision Thunderbuck Thicket Second Add
MLS Listing ID 6451130
Sold Date 11/30/23
Bedrooms 4
Full Baths 2
Three Quarter Bath 1
Year Built 2017
Annual Tax Amount $5,178
Tax Year 2022
Contingent None
Lot Size 2.580 Acres
Acres 2.58
Lot Dimensions 423x265x422x265
Property Description
Welcome to 24672 187th Street NW! This Stunning Rambler sits on 2.5 acres just North of Eagle Lake. The home boasts 9' ceilings with a 10' box vault over the family room. A WIDE open concept makes for a great place to entertain the family and friends. You will love the luxurious kitchen featuring sleek granite countertops, stained cabinetry, a walk-in pantry, and double wall ovens. A large main floor laundry room is a great addition and keeps all living facilities on the main level. The Owners Suite is generously sized and boasts a gorgeous tiled shower, walk-in closet, and double sink vanity. There is ample space in the lower level which has two bedrooms, a full bath, and massive living room. There is also a 23x18 storage room in the lower level that could easily be converted into 1 or 2 extra bedrooms, a gym, or flex space. The lawn and landscaping is top notch. A deck overlooks your backyard to enjoy sunsets and privacy.
Book your showing today to see this home!
Location
State MN
County Sherburne
Zoning Residential-Single Family
Rooms
Basement Daylight/Lookout Windows, Finished
Dining Room Breakfast Bar, Informal Dining Room, Kitchen/Dining Room
Interior
Heating Forced Air, Fireplace(s)
Cooling Central Air
Fireplaces Number 1
Fireplaces Type Gas
Fireplace Yes
Appliance Air-To-Air Exchanger, Dishwasher, Double Oven, Dryer, Exhaust Fan, Microwave, Range, Refrigerator, Wall Oven, Washer
Exterior
Parking Features Attached Garage, Asphalt, Insulated Garage
Garage Spaces 4.0
Roof Type Age 8 Years or Less,Asphalt
Building
Lot Description Tree Coverage - Medium
Story One
Foundation 2294
Sewer Private Sewer, Tank with Drainage Field
Water Drilled, Private
Level or Stories One
Structure Type Brick/Stone,Engineered Wood,Vinyl Siding
New Construction false
Schools
School District Big Lake
Read Less
Want to know what your home might be worth? Contact us for a FREE valuation!

Our team is ready to help you sell your home for the highest possible price ASAP






