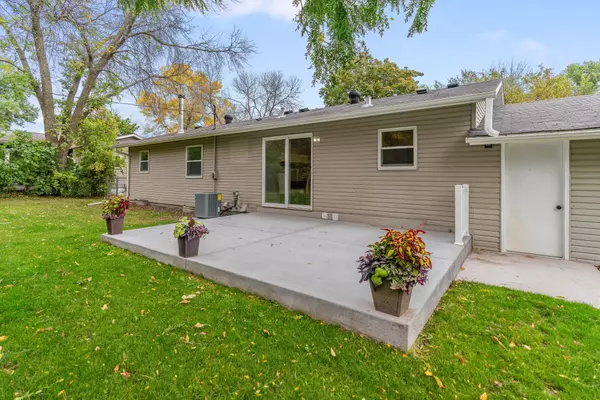$358,000
$350,000
2.3%For more information regarding the value of a property, please contact us for a free consultation.
5810 Oldfield AVE N Oak Park Heights, MN 55082
4 Beds
2 Baths
1,764 SqFt
Key Details
Sold Price $358,000
Property Type Single Family Home
Sub Type Single Family Residence
Listing Status Sold
Purchase Type For Sale
Square Footage 1,764 sqft
Price per Sqft $202
Subdivision Alberts Add
MLS Listing ID 6454366
Sold Date 11/22/23
Bedrooms 4
Full Baths 1
Three Quarter Bath 1
Year Built 1972
Annual Tax Amount $2,908
Tax Year 2023
Contingent None
Lot Size 0.260 Acres
Acres 0.26
Lot Dimensions 85x135
Property Description
Welcome to your fully renovated Oak Park Heights gem! This 4-bed, 2-bath home has undergone a total makeover, including a brand-new kitchen, bathrooms, HVAC, and updated electrical. The heart of this home is the stunning kitchen, boasting fresh cabinets, countertops, under-cabinet lighting, and a chic backsplash. High-end black stainless steel appliances elevate your cooking experience. The interior features new vinyl plank flooring, plush carpeting, and modern lighting fixtures. Both bathrooms have been meticulously updated. Step outdoors to enjoy a new concrete patio and the tranquility of the wooded backyard. The basement offers an oversized recreation room, ready for your personal touch. Equipped with drain tile and a sump pump for peace of mind. With fresh paint throughout, this home is move-in ready. Don't miss this chance to call this beautifully renovated property your own!
Location
State MN
County Washington
Zoning Residential-Single Family
Rooms
Basement Drain Tiled, Finished, Sump Pump
Dining Room Kitchen/Dining Room
Interior
Heating Forced Air
Cooling Central Air
Fireplace No
Appliance Dishwasher, Range, Refrigerator, Washer
Exterior
Parking Features Attached Garage
Garage Spaces 2.0
Building
Story One
Foundation 1152
Sewer City Sewer/Connected
Water City Water/Connected
Level or Stories One
Structure Type Vinyl Siding
New Construction false
Schools
School District Stillwater
Read Less
Want to know what your home might be worth? Contact us for a FREE valuation!

Our team is ready to help you sell your home for the highest possible price ASAP






