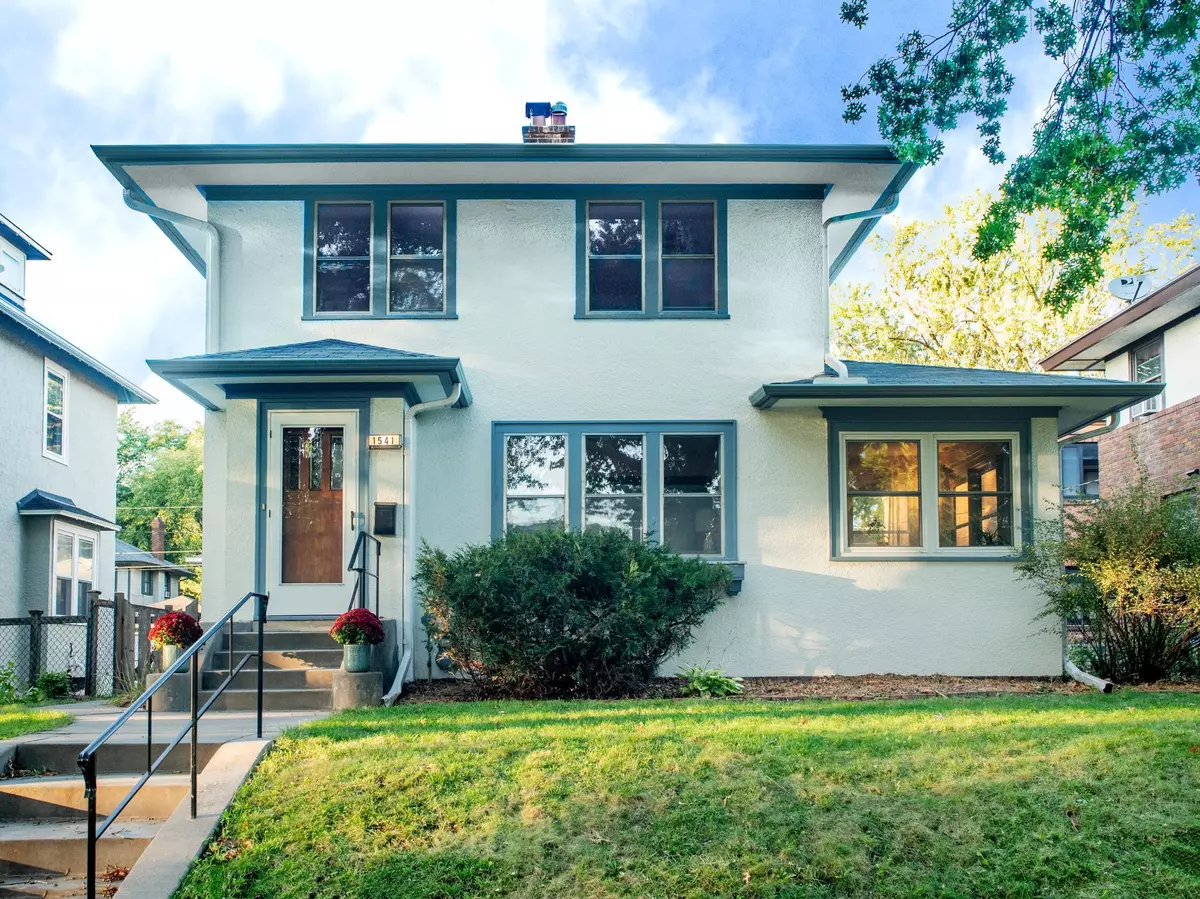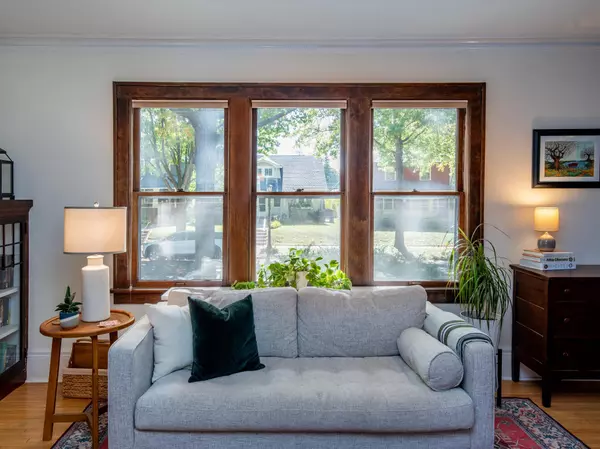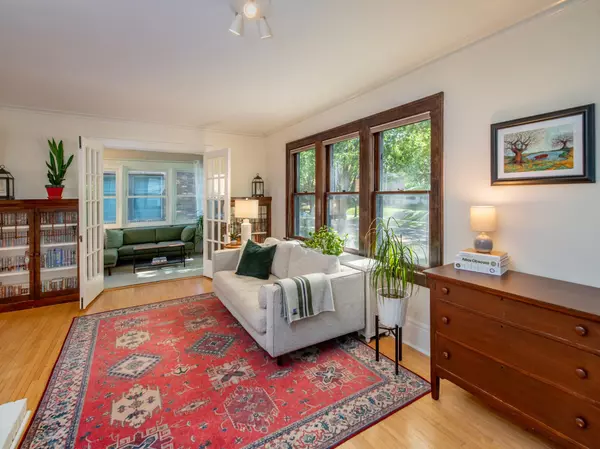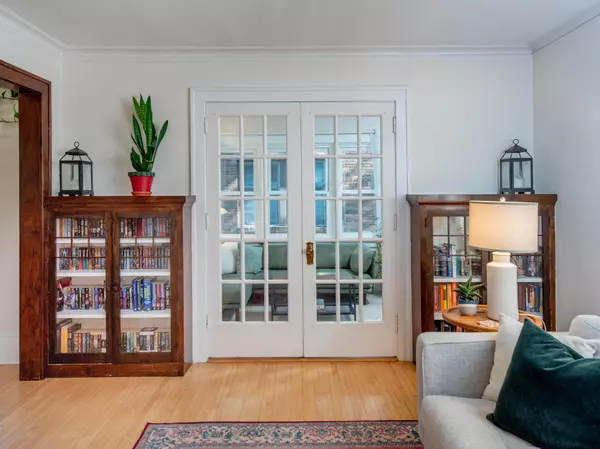$433,500
$425,000
2.0%For more information regarding the value of a property, please contact us for a free consultation.
1541 Fairmount AVE Saint Paul, MN 55105
3 Beds
1 Bath
1,396 SqFt
Key Details
Sold Price $433,500
Property Type Single Family Home
Sub Type Single Family Residence
Listing Status Sold
Purchase Type For Sale
Square Footage 1,396 sqft
Price per Sqft $310
Subdivision Summit View
MLS Listing ID 6442893
Sold Date 11/16/23
Bedrooms 3
Full Baths 1
Year Built 1921
Annual Tax Amount $6,326
Tax Year 2023
Contingent None
Lot Size 4,791 Sqft
Acres 0.11
Lot Dimensions 44x127x23x127
Property Description
ONLY AVAILABLE DUE TO OUT OF STATE JOB RELOCATION. Sellers love this charming traditional foursquare and anticipated staying in this walkable Mac-Groveland location much longer! Lovely built-ins grace the living room, dining room, and den; hardwood floors shine throughout nearly every room in this home! The mix of charm and function continues into the kitchen with classic cabinetry, new dishwasher, and pantry space. Upstairs you’ll find three bedrooms with good closet space, an updated full bath, and a hallway built-in with ample storage. Downstairs offers great space to add a workout or play area while leaving room for laundry, mechanicals, and storage. The fully fenced yard and large patio provide wonderful outdoor living space. All tucked away on a tree-lined block near transit, restaurants, and shops. Welcome Home!
Location
State MN
County Ramsey
Zoning Residential-Single Family
Rooms
Basement Full
Dining Room Separate/Formal Dining Room
Interior
Heating Hot Water
Cooling Window Unit(s)
Fireplaces Number 1
Fireplaces Type Decorative, Living Room
Fireplace Yes
Appliance Dishwasher, Dryer, Range, Refrigerator, Washer
Exterior
Parking Features Detached
Garage Spaces 2.0
Fence Full, Wood
Building
Lot Description Irregular Lot
Story Two
Foundation 605
Sewer City Sewer/Connected
Water City Water/Connected
Level or Stories Two
Structure Type Stucco
New Construction false
Schools
School District St. Paul
Read Less
Want to know what your home might be worth? Contact us for a FREE valuation!

Our team is ready to help you sell your home for the highest possible price ASAP






