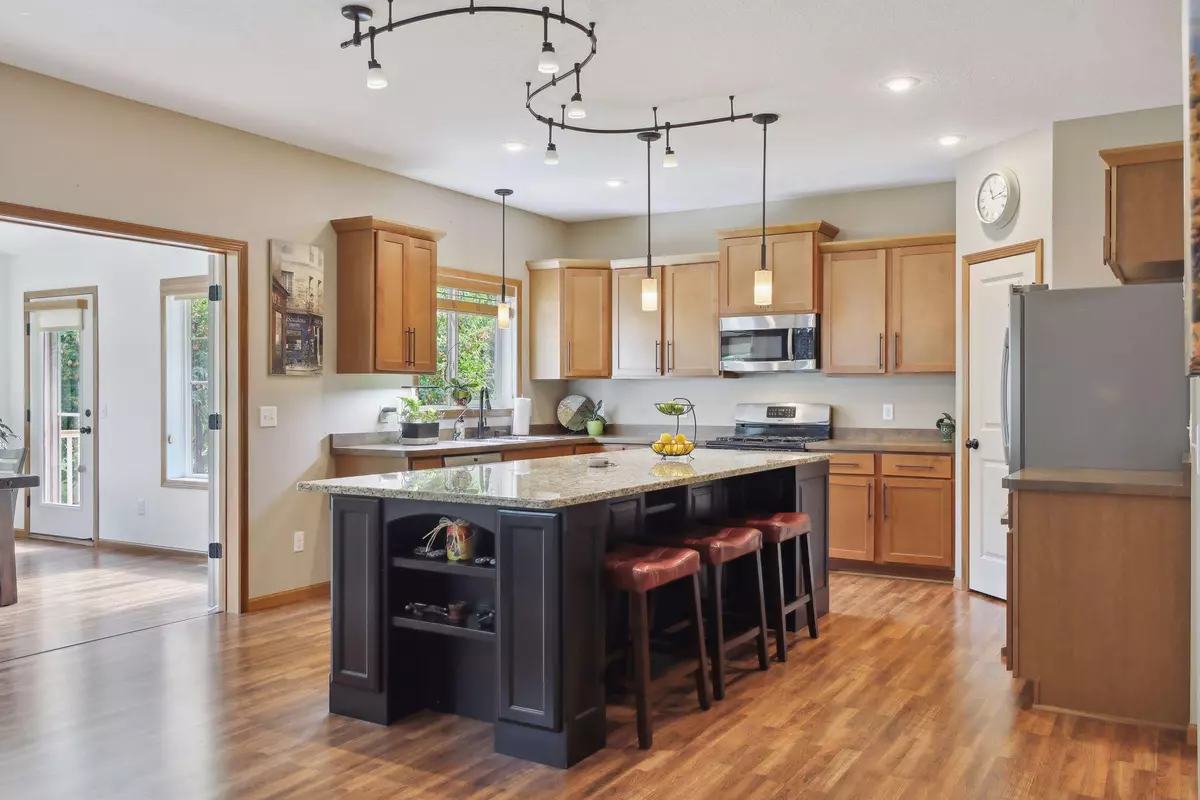$549,999
$550,000
For more information regarding the value of a property, please contact us for a free consultation.
11270 Traverse RD Woodbury, MN 55129
5 Beds
4 Baths
3,377 SqFt
Key Details
Sold Price $549,999
Property Type Single Family Home
Sub Type Single Family Residence
Listing Status Sold
Purchase Type For Sale
Square Footage 3,377 sqft
Price per Sqft $162
Subdivision Stonemill Farms 4Th Add
MLS Listing ID 6406810
Sold Date 11/09/23
Bedrooms 5
Full Baths 2
Half Baths 1
Three Quarter Bath 1
HOA Fees $167/mo
Year Built 2010
Annual Tax Amount $6,256
Tax Year 2023
Contingent None
Lot Size 6,969 Sqft
Acres 0.16
Lot Dimensions 56x125
Property Description
This well-maintained home on a calm, treed lot offers a functional floor plan for ease of living & some multi-functional rooms for desired options. An open concept features a great room w/gas fireplace & spacious kitchen boasting a 9’ granite center island w/seating for 6 & convenient outlets, next to a vaulted sunroom w/French doors, in-floor heat & backyard access for formal dining or sitting room, ½ BA & handy mudroom w/built-in bench & walk-in closet off the 3-car attached garage. Upstairs, be pleased to find 4 BRs w/California closets & 2 full BAs, including the vaulted Owner’s suite & ensuite w/new glass shower doors, plus a large laundry room; and in the finished LL, a sizable family room w/gas fireplace & wet bar provides extra living/entertaining space, while the 5th BR w/French doors can be used for guests, office, playroom or gym & a beautiful ¾ BA is a welcomed amenity. Outside, enjoy the wrap-around paver patio in the private backyard & fantastic Stonemill Farms amenities.
Location
State MN
County Washington
Zoning Residential-Single Family
Rooms
Family Room Amusement/Party Room, Club House, Community Room, Exercise Room
Basement Egress Window(s), Finished, Full, Concrete, Sump Pump
Dining Room Breakfast Bar, Kitchen/Dining Room, Separate/Formal Dining Room
Interior
Heating Forced Air, Fireplace(s), Radiant Floor
Cooling Central Air
Fireplaces Number 2
Fireplaces Type Family Room, Gas
Fireplace Yes
Appliance Dishwasher, Disposal, Dryer, Water Filtration System, Microwave, Range, Refrigerator, Stainless Steel Appliances, Washer, Water Softener Owned
Exterior
Garage Attached Garage, Asphalt, Garage Door Opener
Garage Spaces 3.0
Pool Below Ground, Heated, Outdoor Pool, Shared
Roof Type Age 8 Years or Less,Asphalt
Building
Lot Description Tree Coverage - Light
Story Two
Foundation 875
Sewer City Sewer/Connected
Water City Water/Connected
Level or Stories Two
Structure Type Vinyl Siding
New Construction false
Schools
School District South Washington County
Others
HOA Fee Include Professional Mgmt,Trash,Shared Amenities
Restrictions Architecture Committee,Mandatory Owners Assoc,Other Covenants
Read Less
Want to know what your home might be worth? Contact us for a FREE valuation!

Our team is ready to help you sell your home for the highest possible price ASAP






