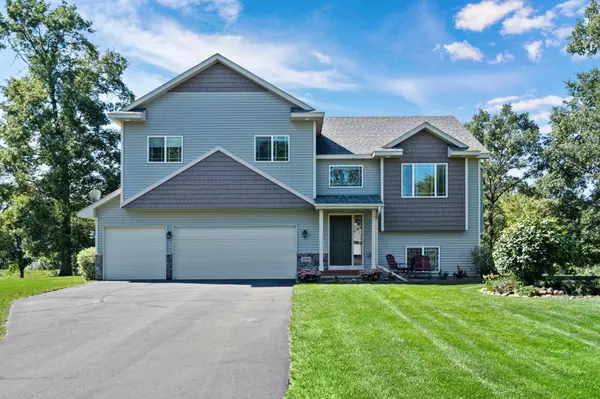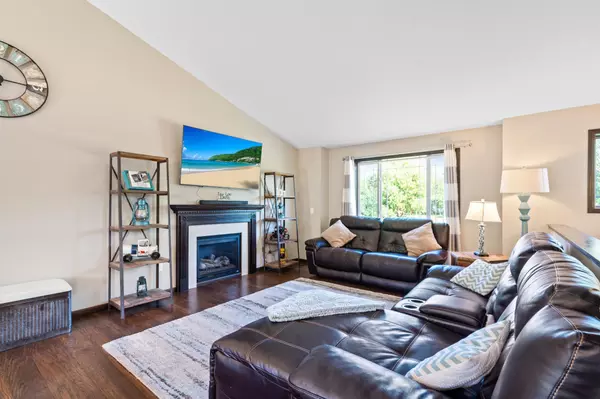$450,000
$450,000
For more information regarding the value of a property, please contact us for a free consultation.
22000 Evergreen ST NW Oak Grove, MN 55011
3 Beds
2 Baths
1,508 SqFt
Key Details
Sold Price $450,000
Property Type Single Family Home
Sub Type Single Family Residence
Listing Status Sold
Purchase Type For Sale
Square Footage 1,508 sqft
Price per Sqft $298
Subdivision Shade Tree Commons
MLS Listing ID 6433605
Sold Date 10/26/23
Bedrooms 3
Full Baths 1
Three Quarter Bath 1
Year Built 2013
Annual Tax Amount $2,677
Tax Year 2022
Contingent None
Lot Size 5.600 Acres
Acres 5.6
Lot Dimensions 439x737x249x725
Property Description
Welcome to your dream home! Nestled on nearly 6 acres of picturesque land, this charming residence offers the perfect blend of country living and the warmth of a tight-knit neighborhood. This meticulously maintained home boasts a plethora of upgrades, including custom cabinets and stunning granite countertops that elevate the kitchen to the heart of the home. The spacious primary bedroom , complete with vaulted ceilings, walk-in closets, and a bath, creates a peaceful sanctuary for relaxation. Step outside onto the expansive 16x16 deck, where you can unwind and immerse yourself in the natural beauty that surrounds you. From here, you'll have a front-row seat to observe the abundant wildlife that frequents the area. Additionally, the insulated and heated garage provides both convenience and comfort. Don't miss the opportunity to make this exquisite property your forever home, where you can enjoy the tranquility of the countryside while still being a part of a welcoming community.
Location
State MN
County Anoka
Zoning Residential-Single Family
Rooms
Basement Block, Full, Walkout
Dining Room Breakfast Area, Informal Dining Room, Kitchen/Dining Room
Interior
Heating Forced Air
Cooling Central Air
Fireplaces Number 1
Fireplaces Type Gas, Living Room
Fireplace Yes
Appliance Air-To-Air Exchanger, Dishwasher, Disposal, Dryer, Microwave, Range, Refrigerator, Washer
Exterior
Garage Attached Garage, Asphalt, Garage Door Opener, Heated Garage, Insulated Garage, Tuckunder Garage
Garage Spaces 3.0
Fence None
Pool None
Building
Lot Description Tree Coverage - Medium
Story Three Level Split
Foundation 675
Sewer Private Sewer, Tank with Drainage Field
Water Well
Level or Stories Three Level Split
Structure Type Brick/Stone,Metal Siding,Vinyl Siding
New Construction false
Schools
School District St. Francis
Read Less
Want to know what your home might be worth? Contact us for a FREE valuation!

Our team is ready to help you sell your home for the highest possible price ASAP






