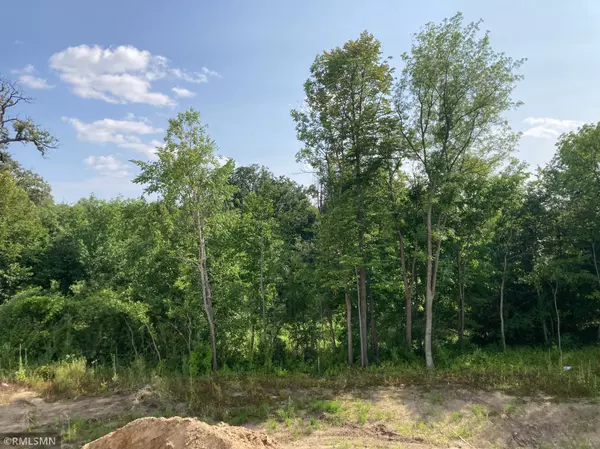$484,900
$499,900
3.0%For more information regarding the value of a property, please contact us for a free consultation.
2416 Greenbriar LN Buffalo, MN 55313
5 Beds
4 Baths
3,482 SqFt
Key Details
Sold Price $484,900
Property Type Single Family Home
Sub Type Single Family Residence
Listing Status Sold
Purchase Type For Sale
Square Footage 3,482 sqft
Price per Sqft $139
Subdivision Greenbriar Hills 7Th Addition
MLS Listing ID 6402769
Sold Date 10/23/23
Bedrooms 5
Full Baths 3
Half Baths 1
HOA Fees $46/mo
Year Built 2023
Tax Year 2023
Contingent None
Lot Size 0.370 Acres
Acres 0.37
Lot Dimensions irregular
Property Description
Capstone Homes proudly welcomes you to our amazing Mulberry III floor plan including a FINISHED BASEMENT! This NEW CONSTRUCTION two story home is built with beauty and functionality. INCREDIBLE PRIVATE VIEWS and a large homesite so hard to find with new builds. You will be proud to call this one yours with the benefits of: amazing floor plan boasting 5 beds, 4 baths, upper level loft, beautiful stone fireplace, owner's suite private soaking tub and tiled shower, vaulted owner's suite ceiling, upper level laundry with sink, Jack and Jill bath, beautiful kitchen perfect for entertaining, quartz countertops throughout, luxury vinyl plank flooring spanning the main level, 3 stall garage, sod, landscaping, irrigation, and PLENTY MORE! Nestled into the scenic community of Greenbriar Hills, you will find windy roads, walking trails, pickle ball courts, ponds, open green spaces, and an orchard, all while giving you peace and tranquility. Let's make it yours!
Location
State MN
County Wright
Community Greenbriar Hills
Zoning Residential-Single Family
Rooms
Basement Daylight/Lookout Windows, Drain Tiled, Finished, Concrete, Sump Pump
Interior
Heating Forced Air
Cooling Central Air
Fireplaces Number 1
Fireplaces Type Gas, Living Room, Stone
Fireplace Yes
Appliance Air-To-Air Exchanger, Dishwasher, Exhaust Fan, Microwave, Range, Refrigerator
Exterior
Parking Features Attached Garage, Asphalt, Garage Door Opener
Garage Spaces 3.0
Roof Type Asphalt
Building
Lot Description Sod Included in Price
Story Two
Foundation 875
Sewer City Sewer/Connected
Water City Water/Connected
Level or Stories Two
Structure Type Vinyl Siding
New Construction true
Schools
School District Buffalo-Hanover-Montrose
Others
HOA Fee Include Other,Professional Mgmt
Restrictions Mandatory Owners Assoc
Read Less
Want to know what your home might be worth? Contact us for a FREE valuation!

Our team is ready to help you sell your home for the highest possible price ASAP





