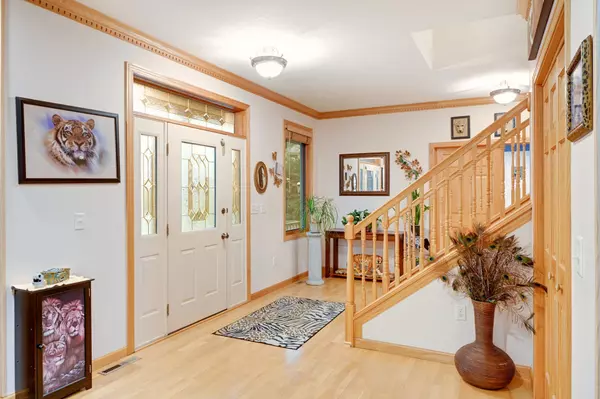$500,000
$575,000
13.0%For more information regarding the value of a property, please contact us for a free consultation.
20379 Ann River DR Mora, MN 55051
5 Beds
4 Baths
6,616 SqFt
Key Details
Sold Price $500,000
Property Type Single Family Home
Sub Type Single Family Residence
Listing Status Sold
Purchase Type For Sale
Square Footage 6,616 sqft
Price per Sqft $75
Subdivision Strandlunds Ann River Estate
MLS Listing ID 6188816
Sold Date 10/19/23
Bedrooms 5
Full Baths 2
Half Baths 1
Three Quarter Bath 1
Year Built 2004
Annual Tax Amount $10,694
Tax Year 2022
Contingent None
Lot Size 1.080 Acres
Acres 1.08
Lot Dimensions 340x277
Property Description
Beautiful stately home across the street from Fish Lake. This 5 + bedroom/4 bath home boasts of natural woodwork, custom cabinets, formal living & dining rooms with the perfect kitchen for any type of chef with the largest pantry I have ever seen. Well appointed primary bedroom with full ensuite. Finished lower level boast billiard rm, tanning/meditation rm & 5th Bedroom plus XXXL storage room. Enjoy the spacious main floor open concept living which has an exciting surprise; an indoor heated pool plus separate 6 person jacuzzi! This home is a must-see, enjoy the private deck, fenced back yard, Rainbow Play system or gaze across the road at the river & lake views from the front of your new home. Located South of Mora with easy access to Hwy 65. Large double lot with circular driveway. Check out this beautiful home and make it yours!
Location
State MN
County Kanabec
Zoning Residential-Single Family
Body of Water Fish
Rooms
Basement Daylight/Lookout Windows, Drain Tiled, Drainage System, Egress Window(s), Full, Concrete, Partially Finished, Slab, Storage Space, Sump Pump
Dining Room Eat In Kitchen, Informal Dining Room, Kitchen/Dining Room, Separate/Formal Dining Room
Interior
Heating Boiler, Forced Air, Radiant Floor, Other
Cooling Central Air
Fireplace No
Appliance Air-To-Air Exchanger, Dryer, Freezer, Fuel Tank - Rented, Gas Water Heater, Water Osmosis System, Range, Refrigerator, Washer, Water Softener Owned
Exterior
Parking Features Attached Garage, Asphalt, Concrete, Garage Door Opener, Insulated Garage
Garage Spaces 4.0
Fence Wood
Pool Below Ground, Heated, Indoor
Waterfront Description Deeded Access,Lake View
Roof Type Age Over 8 Years,Asphalt
Road Frontage Yes
Building
Lot Description Irregular Lot, Tree Coverage - Light, Tree Coverage - Medium
Story Two
Foundation 4074
Sewer Private Sewer
Water Submersible - 4 Inch, Drilled, Private, Well
Level or Stories Two
Structure Type Brick/Stone,Metal Siding,Shake Siding,Vinyl Siding
New Construction false
Schools
School District Mora
Read Less
Want to know what your home might be worth? Contact us for a FREE valuation!

Our team is ready to help you sell your home for the highest possible price ASAP






