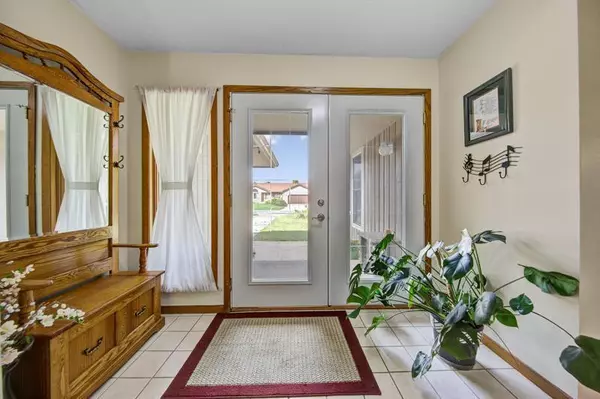$349,900
$339,900
2.9%For more information regarding the value of a property, please contact us for a free consultation.
1601 Knollwood DR Fairmont, MN 56031
4 Beds
3 Baths
3,251 SqFt
Key Details
Sold Price $349,900
Property Type Single Family Home
Sub Type Single Family Residence
Listing Status Sold
Purchase Type For Sale
Square Footage 3,251 sqft
Price per Sqft $107
Subdivision Blomstroms
MLS Listing ID 6424681
Sold Date 10/19/23
Bedrooms 4
Full Baths 1
Three Quarter Bath 2
Year Built 1980
Annual Tax Amount $4,489
Tax Year 2023
Contingent None
Lot Size 0.370 Acres
Acres 0.37
Lot Dimensions 103x158
Property Description
In search of the ideal home in the perfect location? You found it! Located on a dead-end street, this 4BR/3BA rambler has main floor living, and three-car garage. This home is much bigger than it looks! The main level includes a 3BR/2BA split bedroom layout, and an open floor plan including a very efficient kitchen with tons of storage!, informal dining area with slider to back deck, and a comfortable living room. You'll love the convenient main floor laundry room with a door to the backyard. The master bedroom has an ensuite with a new remodeled ¾ bathroom and walk-in closet. The basement is finished with a massive rec/game room with dry bar, 4th BR, 3/4 bath, office, and storage! Adjacent to the garage is a great workshop, complemented by an additional shed in the backyard. The property is a wildlife haven-deer and migrating birds makes this backyard so fun! Entertain on the back deck, unwind in the outdoor hot tub, or enjoy a cozy night gathered around the fire in the firepit area.
Location
State MN
County Martin
Zoning Residential-Single Family
Rooms
Basement Block, Drain Tiled, Egress Window(s), Finished, Full, Storage Space, Sump Pump
Dining Room Informal Dining Room
Interior
Heating Forced Air
Cooling Central Air
Fireplace No
Appliance Dishwasher, Dryer, Gas Water Heater, Microwave, Range, Refrigerator, Washer
Exterior
Parking Features Attached Garage, Concrete
Garage Spaces 2.0
Roof Type Metal
Building
Lot Description Tree Coverage - Medium
Story One
Foundation 1668
Sewer City Sewer/Connected
Water City Water/Connected
Level or Stories One
Structure Type Cedar
New Construction false
Schools
School District Fairmont Area Schools
Read Less
Want to know what your home might be worth? Contact us for a FREE valuation!

Our team is ready to help you sell your home for the highest possible price ASAP






