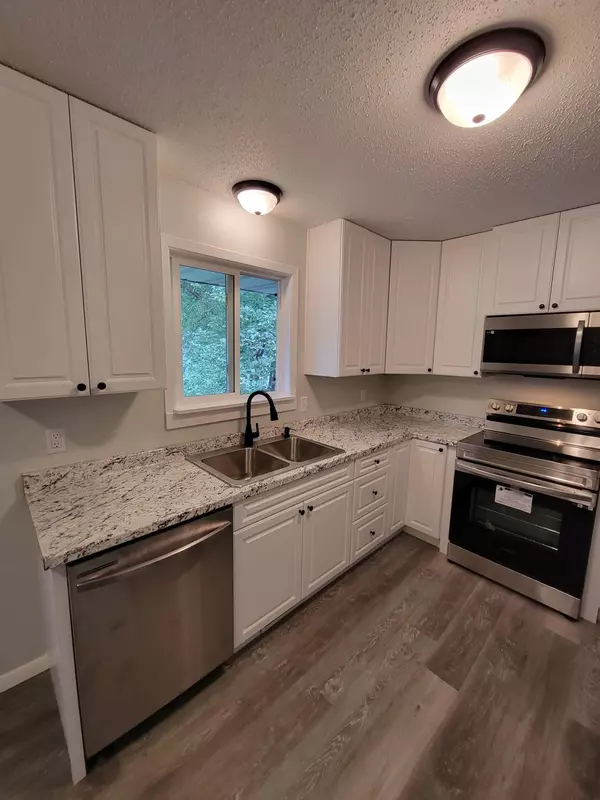$235,000
$235,000
For more information regarding the value of a property, please contact us for a free consultation.
1212 11th AVE SE Saint Cloud, MN 56304
4 Beds
2 Baths
1,645 SqFt
Key Details
Sold Price $235,000
Property Type Single Family Home
Sub Type Single Family Residence
Listing Status Sold
Purchase Type For Sale
Square Footage 1,645 sqft
Price per Sqft $142
Subdivision Waites Add - Blks Over 99
MLS Listing ID 6435104
Sold Date 10/10/23
Bedrooms 4
Full Baths 1
Three Quarter Bath 1
Year Built 1976
Annual Tax Amount $1,862
Tax Year 2023
Contingent None
Lot Size 7,405 Sqft
Acres 0.17
Lot Dimensions 55x130
Property Description
Beautifully updated 4 bedroom house. New kitchen cabinets and counter top, new flooring throughout. New stainless steel appliances in kitchen. New bathroom fixtures, All freshly painted interior. Laundryroom has cabinets and workshop area. Huge lower level familyroom! Deck, vinyl siding and fenced-in backyard. Garage was just painted, new garage door opener. Backyard has grass seed down. Duct work was cleaned March of 2023. An easy walk to Munsinger Gardens! Welcome Home!
Location
State MN
County Sherburne
Zoning Residential-Single Family
Rooms
Basement Egress Window(s), Finished, Storage Space
Dining Room Eat In Kitchen
Interior
Heating Forced Air
Cooling None
Fireplace No
Appliance Cooktop, Dishwasher, Dryer, Refrigerator, Washer
Exterior
Parking Features Detached
Garage Spaces 1.0
Fence Chain Link
Building
Story Split Entry (Bi-Level)
Foundation 910
Sewer City Sewer/Connected
Water City Water/Connected
Level or Stories Split Entry (Bi-Level)
Structure Type Vinyl Siding
New Construction false
Schools
School District St. Cloud
Read Less
Want to know what your home might be worth? Contact us for a FREE valuation!

Our team is ready to help you sell your home for the highest possible price ASAP






