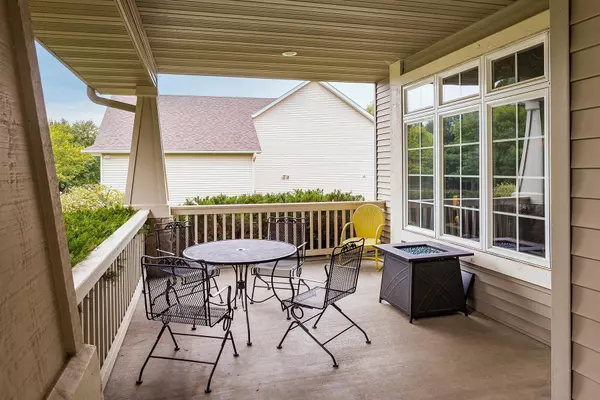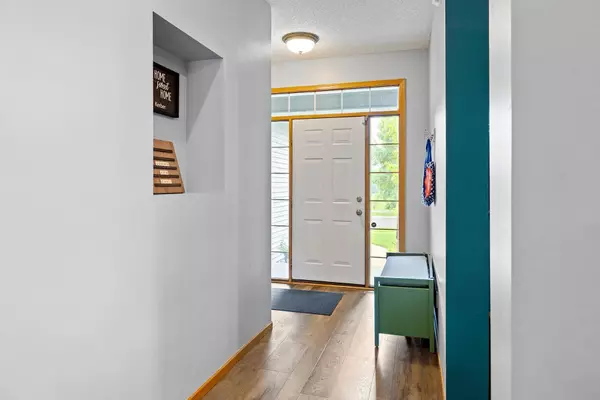$432,900
$432,900
For more information regarding the value of a property, please contact us for a free consultation.
3627 Hunters TRL Minnetrista, MN 55375
5 Beds
3 Baths
2,668 SqFt
Key Details
Sold Price $432,900
Property Type Single Family Home
Sub Type Single Family Residence
Listing Status Sold
Purchase Type For Sale
Square Footage 2,668 sqft
Price per Sqft $162
Subdivision Hunters Crest Add
MLS Listing ID 6417953
Sold Date 10/06/23
Bedrooms 5
Full Baths 1
Three Quarter Bath 2
HOA Fees $29/ann
Year Built 2003
Annual Tax Amount $4,282
Tax Year 2023
Contingent None
Lot Size 0.340 Acres
Acres 0.34
Lot Dimensions 95x158
Property Description
Welcome home! This house has been tastefully updated and features new LVP flooring, updated carpet, stainless steel appliances, resurfaced countertops, and a subway tile backsplash! The features continue outside, with a stately front porch, a maintenance-free deck in the back, and a fenced-in backyard. The basement has been finished into versatile flex space that includes a wet bar, could serve as a 5th bedroom OR game room, and an office with additional storage. The very large open green space that is maintained by the association adds additional privacy! Quick access to the Dakota Rail Trail that travels from Lester Prairie all the way to Wayzata, great for biking or walking! Located in the 110 ISD and close proximity to Highway 7 means you get the best of both worlds!
Location
State MN
County Hennepin
Zoning Residential-Single Family
Rooms
Basement Finished, Full
Dining Room Eat In Kitchen, Informal Dining Room
Interior
Heating Forced Air
Cooling Central Air
Fireplaces Number 1
Fireplaces Type Family Room, Gas
Fireplace Yes
Appliance Air-To-Air Exchanger, Dishwasher, Dryer, Gas Water Heater, Microwave, Range, Refrigerator, Washer, Water Softener Owned
Exterior
Parking Features Attached Garage, Asphalt
Garage Spaces 3.0
Roof Type Age 8 Years or Less
Building
Lot Description Tree Coverage - Light
Story Four or More Level Split
Foundation 1430
Sewer City Sewer/Connected
Water City Water/Connected
Level or Stories Four or More Level Split
Structure Type Brick/Stone,Vinyl Siding
New Construction false
Schools
School District Waconia
Others
HOA Fee Include Other
Read Less
Want to know what your home might be worth? Contact us for a FREE valuation!

Our team is ready to help you sell your home for the highest possible price ASAP






