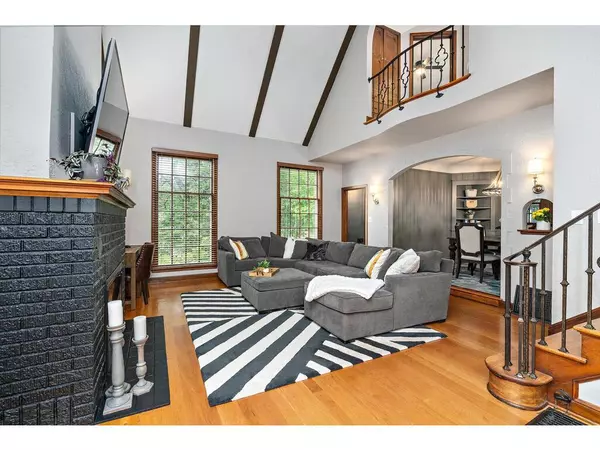$612,500
$549,000
11.6%For more information regarding the value of a property, please contact us for a free consultation.
5133 18th AVE S Minneapolis, MN 55417
3 Beds
3 Baths
2,035 SqFt
Key Details
Sold Price $612,500
Property Type Single Family Home
Sub Type Single Family Residence
Listing Status Sold
Purchase Type For Sale
Square Footage 2,035 sqft
Price per Sqft $300
Subdivision Thorpe Bros 10Th Add
MLS Listing ID 6414646
Sold Date 10/03/23
Bedrooms 3
Full Baths 1
Half Baths 1
Three Quarter Bath 1
Year Built 1931
Annual Tax Amount $6,426
Tax Year 2023
Contingent None
Lot Size 4,791 Sqft
Acres 0.11
Lot Dimensions 40x123
Property Sub-Type Single Family Residence
Property Description
**MULTIPLE OFFERS RECEIVED** H&B by 8PM today!
This Hale neighborhood gem, just steps from Lake Nokomis beach and walking trails, features a spacious, private, fully fenced backyard. Boasting two patios for entertaining, there is plenty of space to relax. Inside, see touches of luxury starting with a Calacatta Gold marble tile bathroom with custom vanity and in-floor heat. With tons of natural light, the vaulted ceiling gives a feeling of grandeur. Take note of updated lighting and hardware throughout. A fully updated kitchen with new appliances, including a high-end Wolf gas cooktop are the icing on the cake for this thoughtfully renovated home.
Don't miss the wood-burning fireplace and appreciate the convenience of a main floor powder room with new fixtures and custom paneling. The finished basement includes a 3/4 bathroom with a huge walk-in shower, providing that much needed third bathroom lacking in many S. Mpls homes. This home offers comfort, style and a fantastic location!
Location
State MN
County Hennepin
Zoning Residential-Single Family
Rooms
Basement Block, Daylight/Lookout Windows
Dining Room Separate/Formal Dining Room
Interior
Heating Forced Air, Fireplace(s), Radiant Floor
Cooling Central Air
Fireplaces Number 1
Fireplaces Type Family Room, Wood Burning
Fireplace Yes
Appliance Cooktop, Dishwasher, Disposal, Dryer, ENERGY STAR Qualified Appliances, Exhaust Fan, Freezer, Humidifier, Gas Water Heater, Water Filtration System, Microwave, Refrigerator, Stainless Steel Appliances, Wall Oven, Washer
Exterior
Parking Features Detached, Concrete, Tuckunder Garage
Garage Spaces 2.0
Fence Privacy, Wood
Building
Story Two
Foundation 1026
Sewer City Sewer/Connected
Water City Water/Connected
Level or Stories Two
Structure Type Brick/Stone,Stucco
New Construction false
Schools
School District Minneapolis
Read Less
Want to know what your home might be worth? Contact us for a FREE valuation!

Our team is ready to help you sell your home for the highest possible price ASAP





