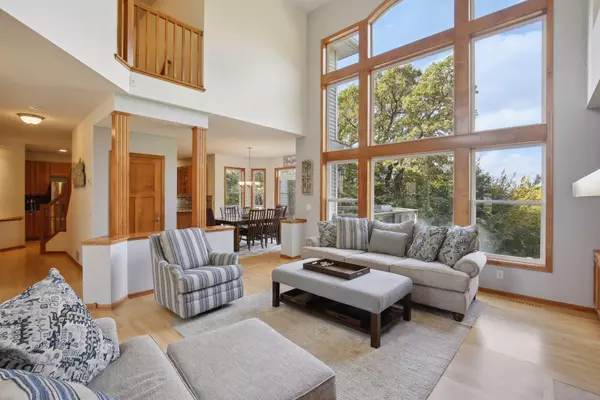$725,000
$749,900
3.3%For more information regarding the value of a property, please contact us for a free consultation.
2128 Kelly CIR Shakopee, MN 55379
5 Beds
4 Baths
4,377 SqFt
Key Details
Sold Price $725,000
Property Type Single Family Home
Sub Type Single Family Residence
Listing Status Sold
Purchase Type For Sale
Square Footage 4,377 sqft
Price per Sqft $165
Subdivision Riverview Estates 2Nd Add
MLS Listing ID 6361617
Sold Date 09/29/23
Bedrooms 5
Full Baths 2
Half Baths 1
Three Quarter Bath 1
Year Built 2001
Annual Tax Amount $8,782
Tax Year 2023
Lot Size 2.500 Acres
Acres 2.5
Lot Dimensions 108907
Property Description
Premier 2.5 acre homesite, nestled in a private, wooded setting with views throughout the year. This home is truly a LIFESTYLE for ALL AGES, with a MAIN floor primary suite & the benefits of main lvl living. Inviting views lead you into the living room with soaring 18' ceilings and stately gas fireplace. Working from home in either your main lvl office or bonus office upstairs. The main lvl primary suite & luxurious bathroom are thoughtfully set off from the living spaces for extra privacy. Need more room? The upper level boasts a BONUS room, 3 more bedrs, & a full bath. You'll love the newly finished walk-out lower level. It's an entertainer's dream, with amazing recreational areas, HEATED FLOORS, & a custom wet bar highlighted by wine & beverage fridges. There's even a generous 5th bedr.,FLEX room, 3/4 bath & storage. Step outside & enjoy the PRIVACY of the backyard, or the oversized 3 car HEATED garage with FLOOR DRAINS. This home truly offers living for all lifestyles. A must see!
Location
State MN
County Scott
Zoning Residential-Single Family
Rooms
Basement Drain Tiled, Egress Window(s), Finished, Walkout
Dining Room Breakfast Bar, Informal Dining Room, Kitchen/Dining Room, Living/Dining Room
Interior
Heating Forced Air
Cooling Central Air
Fireplaces Number 1
Fireplaces Type Gas, Living Room
Fireplace No
Appliance Dishwasher, Dryer, Microwave, Range, Refrigerator, Washer
Exterior
Parking Features Attached Garage
Garage Spaces 3.0
Building
Lot Description Tree Coverage - Heavy
Story Two
Foundation 1787
Sewer Private Sewer, Septic System Compliant - Yes
Water Well
Level or Stories Two
Structure Type Brick/Stone,Stucco
New Construction false
Schools
School District Shakopee
Read Less
Want to know what your home might be worth? Contact us for a FREE valuation!

Our team is ready to help you sell your home for the highest possible price ASAP





