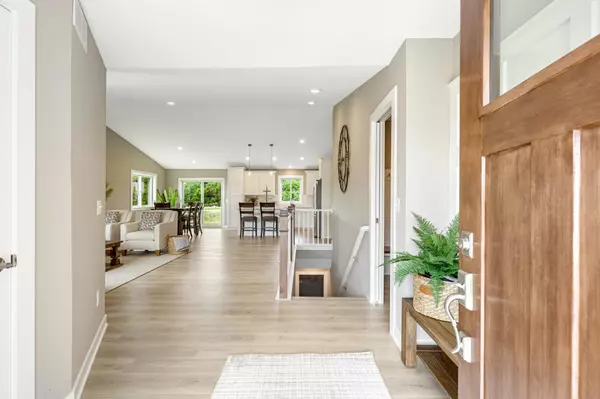$295,000
$325,000
9.2%For more information regarding the value of a property, please contact us for a free consultation.
XXX 146th AVE NE Ham Lake, MN 55304
3 Beds
2 Baths
1,781 SqFt
Key Details
Sold Price $295,000
Property Type Single Family Home
Sub Type Single Family Residence
Listing Status Sold
Purchase Type For Sale
Square Footage 1,781 sqft
Price per Sqft $165
MLS Listing ID 6340030
Sold Date 09/19/23
Bedrooms 3
Full Baths 1
Three Quarter Bath 1
Year Built 2023
Annual Tax Amount $707
Tax Year 2023
Contingent None
Lot Size 3.700 Acres
Acres 3.7
Lot Dimensions 131x468x0x539
Property Description
Tuck your forever home into nature on this extraordinary 3.67 acre lot on the southern edge of Ham Lake. This rambler floorplan delivers a massive, open concept with stunning finishes throughout and complete with all living facilities on one level! This home has an executive kitchen that features granite counters & breakfast bar topped off with soaring vaulted ceilings. Your master retreat will define relaxation and features a tiled shower with dual shower heads and a large walk-in closet. Don't miss the LARGE unfinished basement with space for an extra bedroom, bathroom & oversized entertaining area! ***NOTE: You may also bring your own builder and purchase the lot on its own for $325,000. With Coon Creek running along the north side, the land shows off a pond on one half to work into your landscape or nestle your home into the mature trees on the southern half. Please note, this is an incredible TO-BE-BUILT opportunity! Bring your own custom plans or reach out for floorplans.
Location
State MN
County Anoka
Zoning Residential-Single Family
Rooms
Basement Daylight/Lookout Windows, Drain Tiled, Egress Window(s), Full, Concrete, Sump Pump, Unfinished
Dining Room Informal Dining Room
Interior
Heating Forced Air
Cooling Central Air
Fireplaces Number 1
Fireplaces Type Gas, Living Room, Stone
Fireplace No
Appliance Air-To-Air Exchanger, Dishwasher, Disposal, Exhaust Fan, Microwave, Range, Refrigerator
Exterior
Parking Features Attached Garage, Concrete, Garage Door Opener
Garage Spaces 3.0
Fence None
Pool None
Roof Type Age 8 Years or Less,Asphalt
Building
Lot Description Tree Coverage - Medium
Story One
Foundation 1781
Sewer City Sewer/Connected
Water City Water/Connected
Level or Stories One
Structure Type Vinyl Siding
New Construction true
Schools
School District Anoka-Hennepin
Read Less
Want to know what your home might be worth? Contact us for a FREE valuation!

Our team is ready to help you sell your home for the highest possible price ASAP






