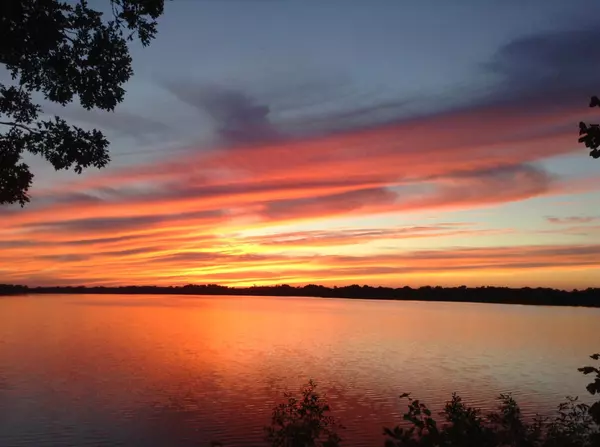$475,000
$475,000
For more information regarding the value of a property, please contact us for a free consultation.
9626 Walleye RD NW Brandon Twp, MN 56315
2 Beds
1 Bath
1,989 SqFt
Key Details
Sold Price $475,000
Property Type Single Family Home
Sub Type Single Family Residence
Listing Status Sold
Purchase Type For Sale
Square Footage 1,989 sqft
Price per Sqft $238
Subdivision Walleye Acres
MLS Listing ID 6408032
Sold Date 09/15/23
Bedrooms 2
Full Baths 1
Year Built 1982
Annual Tax Amount $2,992
Tax Year 2023
Contingent None
Lot Size 0.920 Acres
Acres 0.92
Lot Dimensions Irregular
Property Description
With amazing, west-facing lake and sunset views, and 168 feet of lakeshore, this beautiful home is the perfect setting for enjoying the rural lake life. This home is set up for year round use, and with a location only 15 minutes from Alexandria, it provides the best of both worlds - peace from the hustle and bustle, but convenience to shopping, restaurants, and lots of nearby recreation opportunities. With a significant renovation within the last 10 years, this home is ready to move in and enjoy! Drop your boat in the water from your very own ramp (perfect for getting your ice fishing gear onto the lake) - the dock and lift are included - and bring all of your lake toys. The 4-car garage has plenty of room to store it all! The media room in the lower level has a walk-in closet and is ready for an equity building conversion to a legal bedroom, with the addition of an egress window.
Location
State MN
County Douglas
Zoning Residential-Single Family
Body of Water Stowe Lake (21026400)
Rooms
Basement Block, Daylight/Lookout Windows, Egress Window(s), Finished, Walkout
Dining Room Informal Dining Room
Interior
Heating Forced Air
Cooling Central Air
Fireplaces Number 1
Fireplaces Type Free Standing, Gas
Fireplace Yes
Appliance Dishwasher, Dryer, Exhaust Fan, Microwave, Range, Refrigerator, Stainless Steel Appliances, Tankless Water Heater, Washer, Water Softener Rented
Exterior
Parking Features Detached, Gravel, Garage Door Opener, Tandem
Garage Spaces 4.0
Fence None
Waterfront Description Dock,Lake Front,Lake View
View Panoramic, West
Roof Type Age Over 8 Years,Asphalt,Pitched
Road Frontage No
Building
Lot Description Accessible Shoreline, Tree Coverage - Medium
Story One
Foundation 1044
Sewer Mound Septic, Septic System Compliant - Yes
Water Shared System, Well
Level or Stories One
Structure Type Fiber Cement
New Construction false
Schools
School District Brandon-Evansville
Read Less
Want to know what your home might be worth? Contact us for a FREE valuation!

Our team is ready to help you sell your home for the highest possible price ASAP






