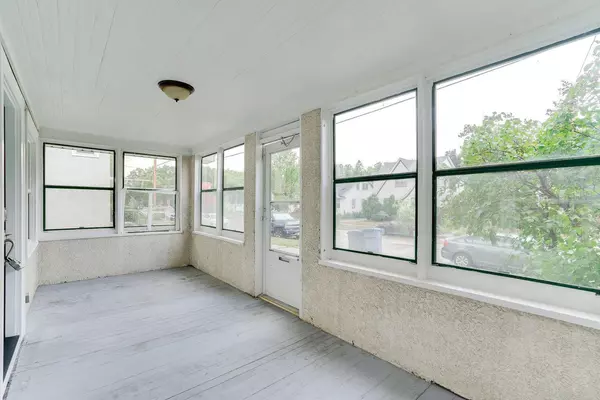$305,000
$299,000
2.0%For more information regarding the value of a property, please contact us for a free consultation.
2523 4th ST NE Minneapolis, MN 55418
3 Beds
2 Baths
1,326 SqFt
Key Details
Sold Price $305,000
Property Type Single Family Home
Sub Type Single Family Residence
Listing Status Sold
Purchase Type For Sale
Square Footage 1,326 sqft
Price per Sqft $230
Subdivision Phillips Add
MLS Listing ID 6396607
Sold Date 09/18/23
Bedrooms 3
Full Baths 2
Year Built 1921
Annual Tax Amount $3,850
Tax Year 2022
Contingent None
Lot Size 5,662 Sqft
Acres 0.13
Lot Dimensions 46 x 123 x 46 x 123
Property Description
**Multiple Offers - Best and Final offers due by 7:00 pm on Sunday, August 6th** This turn-key 3 bed, 2 bath home has classic bungalow features, modern updates throughout, & versatile spaces to suit all your needs! Enjoy an easy main level floor plan w/bright & sunny enclosed front porch, a spacious living room & dining area w/gorgeous hardwood floors & fresh paint. This space opens to an updated kitchen w/a breakfast bar, granite countertops & stainless steel appliances. A bedroom sits just off the living room, & an office/den & a gleaming, all-new bathroom are just around the corner. Upstairs find 2 additional bedrooms & a full bath. The unfinished lower level provides ample space for laundry & storage. Enjoy the outdoors in the private backyard w/a quaint deck & mature trees. Ideally located on a quiet street, close to beloved restaurants like Stanley’s, Jax Cafe, & Hai Hai, & just a short distance to the beautiful Mississippi River.
Location
State MN
County Hennepin
Zoning Residential-Single Family
Rooms
Basement Daylight/Lookout Windows, Full, Storage Space, Unfinished
Dining Room Breakfast Bar, Informal Dining Room, Living/Dining Room
Interior
Heating Baseboard, Boiler, Radiator(s)
Cooling Window Unit(s)
Fireplace No
Appliance Dishwasher, Disposal, Dryer, Gas Water Heater, Microwave, Range, Refrigerator, Stainless Steel Appliances, Washer
Exterior
Parking Features Concrete
Fence Partial, Wood
Roof Type Asphalt,Pitched
Building
Lot Description Public Transit (w/in 6 blks), Tree Coverage - Medium
Story One and One Half
Foundation 745
Sewer City Sewer/Connected
Water City Water/Connected
Level or Stories One and One Half
Structure Type Stucco
New Construction false
Schools
School District Minneapolis
Read Less
Want to know what your home might be worth? Contact us for a FREE valuation!

Our team is ready to help you sell your home for the highest possible price ASAP






