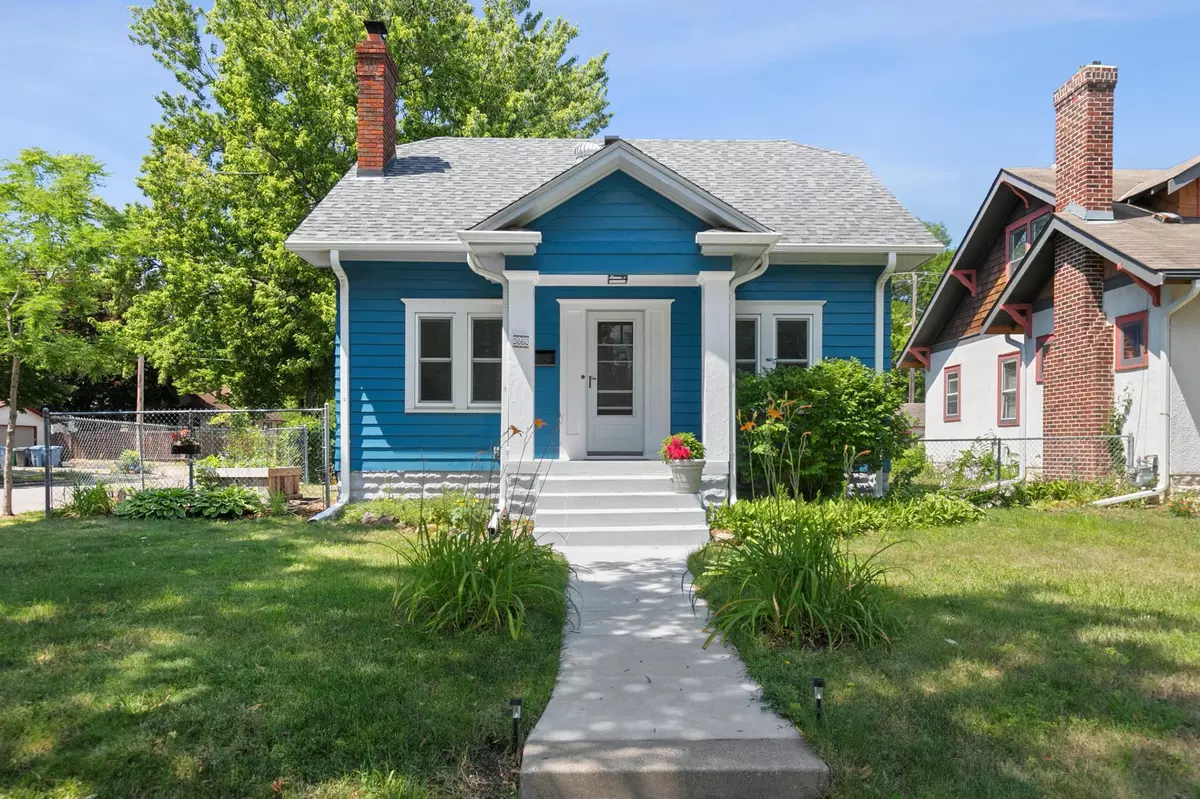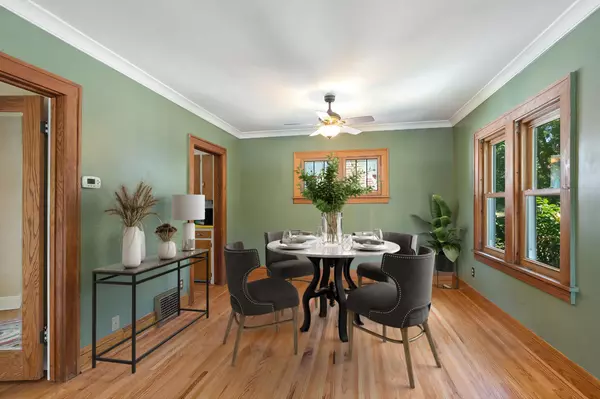$345,000
$325,000
6.2%For more information regarding the value of a property, please contact us for a free consultation.
3660 41st AVE S Minneapolis, MN 55406
3 Beds
1 Bath
1,355 SqFt
Key Details
Sold Price $345,000
Property Type Single Family Home
Sub Type Single Family Residence
Listing Status Sold
Purchase Type For Sale
Square Footage 1,355 sqft
Price per Sqft $254
Subdivision E H Danns Driving Park Add
MLS Listing ID 6399252
Sold Date 09/15/23
Bedrooms 3
Full Baths 1
Year Built 1926
Annual Tax Amount $4,011
Tax Year 2023
Contingent None
Lot Size 5,227 Sqft
Acres 0.12
Lot Dimensions 41x128.5
Property Description
Fall in love with this charming south Minneapolis blue bungalow. Meticulously maintained! Beautiful corner lot with large flower garden, vegetable patch, two patios with a wood burning brick oven. 3+Bd's + office. Original, refinished, hardwood floors throughout. Natural wood-work built-in's around the wood-burning fireplace in the living room. Enjoy a sunny and cozy breakfast in the eat-in kitchen nook or in the informal dining room. Main floor bath retiled to match original charm of the home. New water heater 2023, Furnace/AC 2015.
Double parking pad plus 1 car garage. Love where you live, 1/2 mile to Mississippi Regional Park and Dowling community garden. 1-2 blocks from restaurants, shops, and movie theater. Plus 1 mile from light rail station stop and Minnehaha Falls.
Location
State MN
County Hennepin
Zoning Residential-Single Family
Rooms
Basement Partially Finished, Storage Space
Dining Room Breakfast Area, Eat In Kitchen, Living/Dining Room
Interior
Heating Forced Air
Cooling Central Air
Fireplaces Number 1
Fireplaces Type Living Room, Wood Burning
Fireplace Yes
Appliance Dryer, Range, Washer
Exterior
Parking Features Detached, Asphalt
Garage Spaces 1.0
Fence Chain Link
Roof Type Age 8 Years or Less,Asphalt
Building
Lot Description Public Transit (w/in 6 blks), Corner Lot, Tree Coverage - Medium
Story One and One Half
Foundation 728
Sewer City Sewer/Connected
Water City Water/Connected
Level or Stories One and One Half
Structure Type Block,Cedar
New Construction false
Schools
School District Minneapolis
Read Less
Want to know what your home might be worth? Contact us for a FREE valuation!

Our team is ready to help you sell your home for the highest possible price ASAP






