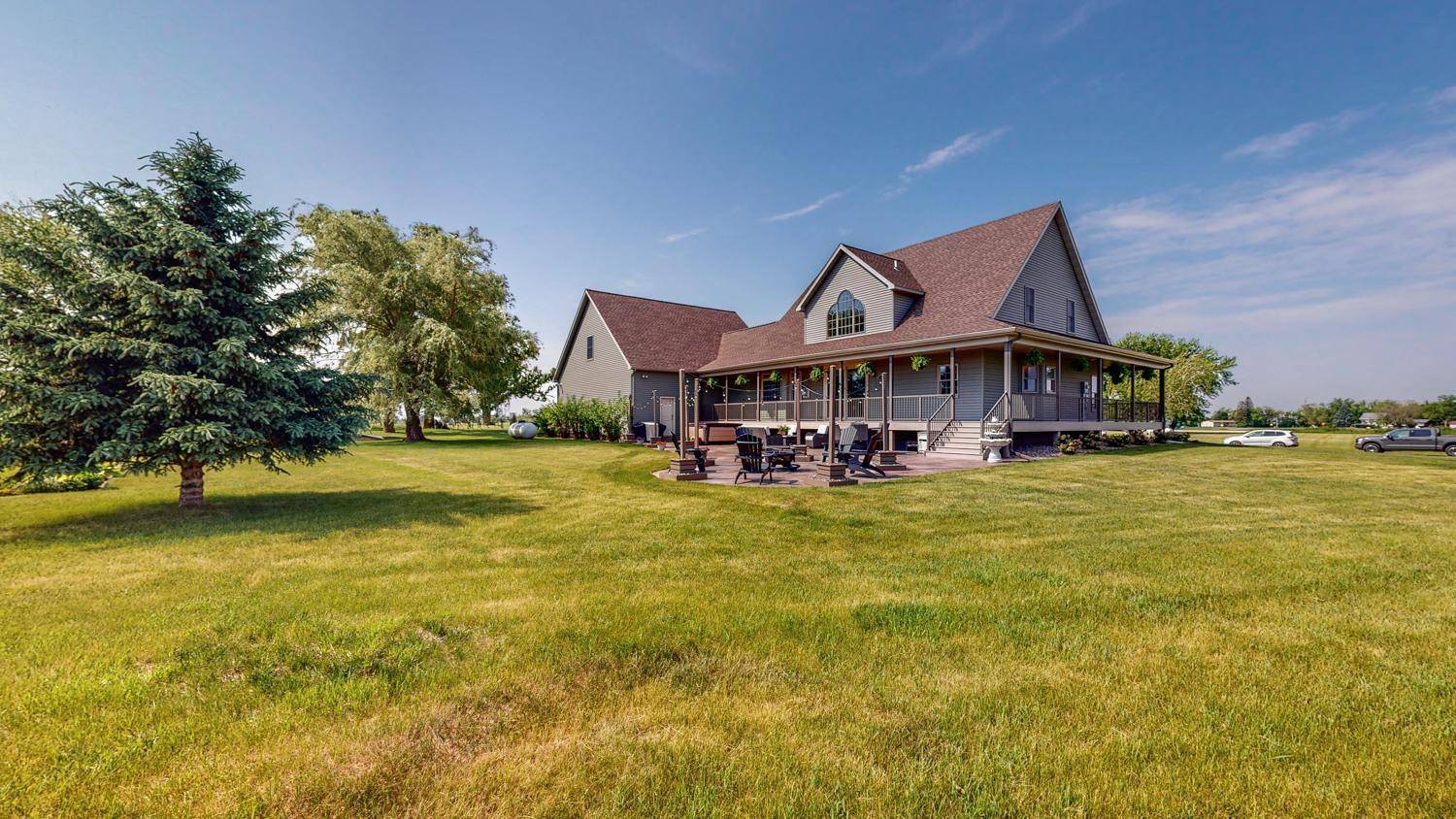$475,000
$485,000
2.1%For more information regarding the value of a property, please contact us for a free consultation.
108 Overlie DR Rose Creek, MN 55970
4 Beds
4 Baths
4,350 SqFt
Key Details
Sold Price $475,000
Property Type Single Family Home
Sub Type Single Family Residence
Listing Status Sold
Purchase Type For Sale
Square Footage 4,350 sqft
Price per Sqft $109
Subdivision Thills Crk View Add
MLS Listing ID 6379166
Sold Date 09/13/23
Bedrooms 4
Full Baths 3
Half Baths 1
Year Built 2005
Annual Tax Amount $7,308
Tax Year 2023
Contingent None
Lot Size 0.640 Acres
Acres 0.64
Lot Dimensions 110x183x102x94x176
Property Sub-Type Single Family Residence
Property Description
Presenting an exceptional residence in Rose Creek, boasting a prime location with easy access to both Austin and Rochester. This expansive home sits on just under an acre of beautifully landscaped grounds. With its generous living spaces, a delightful wrap-around porch, and soaring ceilings, this meticulously maintained property offers an inviting atmosphere.
Inside, a main floor master suite provides a private retreat, complete with an en-suite bathroom and walk-in closet. The home features a well-appointed wet bar, perfect for entertaining, along with a luxurious hot tub for relaxation.
The convenient location ensures a short commute to both Austin and Rochester, allowing for easy access to amenities and attractions. Embrace the opportunity to own this exceptional residence in Rose Creek and experience a lifestyle of comfort, convenience, and serene surroundings. Schedule a showing today to discover all that this remarkable home has to offer.
Location
State MN
County Mower
Zoning Residential-Single Family
Rooms
Basement Finished, Full
Dining Room Informal Dining Room, Kitchen/Dining Room, Separate/Formal Dining Room
Interior
Heating Forced Air
Cooling Central Air
Fireplaces Number 1
Fireplaces Type Gas
Fireplace Yes
Appliance Dishwasher, Dryer, Microwave, Range, Refrigerator, Washer
Exterior
Parking Features Attached Garage, Concrete, Heated Garage
Garage Spaces 3.0
Roof Type Asphalt
Building
Lot Description Irregular Lot
Story One and One Half
Foundation 1470
Sewer City Sewer/Connected
Water City Water/Connected
Level or Stories One and One Half
Structure Type Vinyl Siding
New Construction false
Schools
School District Southland
Read Less
Want to know what your home might be worth? Contact us for a FREE valuation!

Our team is ready to help you sell your home for the highest possible price ASAP





