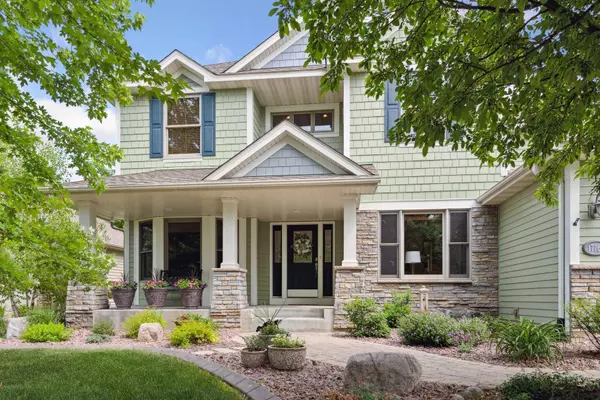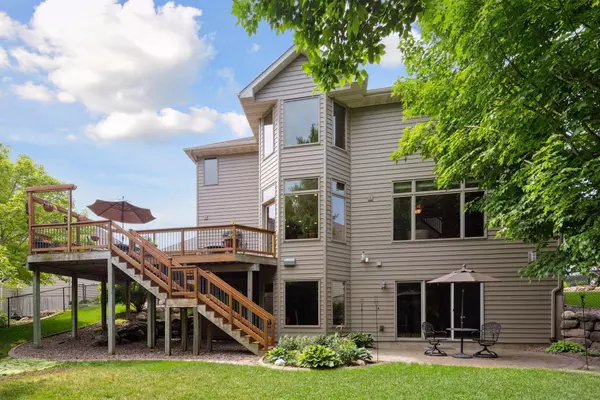$765,000
$775,000
1.3%For more information regarding the value of a property, please contact us for a free consultation.
17768 78th PL N Maple Grove, MN 55311
5 Beds
4 Baths
4,411 SqFt
Key Details
Sold Price $765,000
Property Type Single Family Home
Sub Type Single Family Residence
Listing Status Sold
Purchase Type For Sale
Square Footage 4,411 sqft
Price per Sqft $173
Subdivision Donegal Ridge
MLS Listing ID 6411401
Sold Date 09/13/23
Bedrooms 5
Full Baths 2
Half Baths 1
Three Quarter Bath 1
Year Built 2003
Annual Tax Amount $7,422
Tax Year 2022
Contingent None
Lot Size 0.760 Acres
Acres 0.76
Lot Dimensions 86x417x71x424
Property Description
BACK ON MARKET DUE TO BUYERS FINANCING. Be prepared to fall in love w/this Maple Grove gem! This custom-built home has been meticulously maintained & cared for by the original owners. The large .76-acre lot extends into protected wetlands & offers a private backyard oasis w/a beautiful deck for relaxing & entertaining. The home features gorgeous alder cabinets & a well-designed spacious floorplan. The main lvl offers a large office, formal & informal dining, a fabulous cook’s kitchen, walk-in pantry, living room w/fireplace, laundry room & mud room. The upper lvl boasts 4 BRs including the beautiful owner’s suite & a spacious loft w/built-in desks & bookcase. The LL features a large family room, BR, BA, a workout/hobby room & walks out to a paver patio & private backyard. Award winning Maple Grove schools and Rush Creek Elementary! Just a short walk to Weaver Lake Park – enjoy playgrounds, trails, swimming beach, outdoor ice rink, boat launch, fishing dock, tennis & basketball courts.
Location
State MN
County Hennepin
Zoning Residential-Single Family
Rooms
Basement Drain Tiled, Finished, Full, Sump Pump, Walkout
Dining Room Informal Dining Room, Kitchen/Dining Room, Separate/Formal Dining Room
Interior
Heating Forced Air
Cooling Central Air
Fireplaces Number 2
Fireplaces Type Family Room, Gas, Living Room
Fireplace No
Appliance Air-To-Air Exchanger, Cooktop, Dishwasher, Disposal, Double Oven, Dryer, Gas Water Heater, Microwave, Refrigerator, Stainless Steel Appliances, Wall Oven, Water Softener Owned
Exterior
Parking Features Attached Garage, Asphalt, Garage Door Opener
Garage Spaces 3.0
Fence Full
Pool None
Roof Type Age 8 Years or Less,Asphalt
Building
Lot Description Tree Coverage - Heavy, Underground Utilities
Story Two
Foundation 1556
Sewer City Sewer/Connected
Water City Water/Connected
Level or Stories Two
Structure Type Brick/Stone,Fiber Cement,Metal Siding,Steel Siding
New Construction false
Schools
School District Osseo
Read Less
Want to know what your home might be worth? Contact us for a FREE valuation!

Our team is ready to help you sell your home for the highest possible price ASAP






