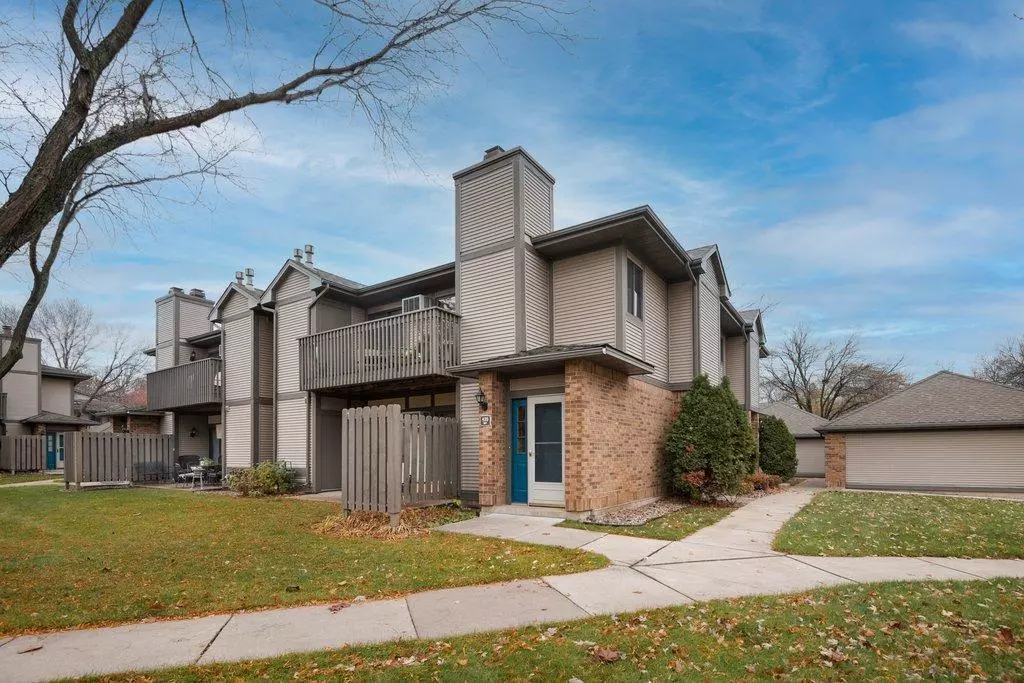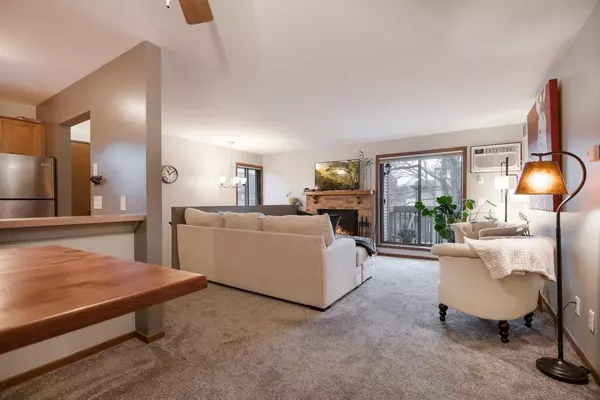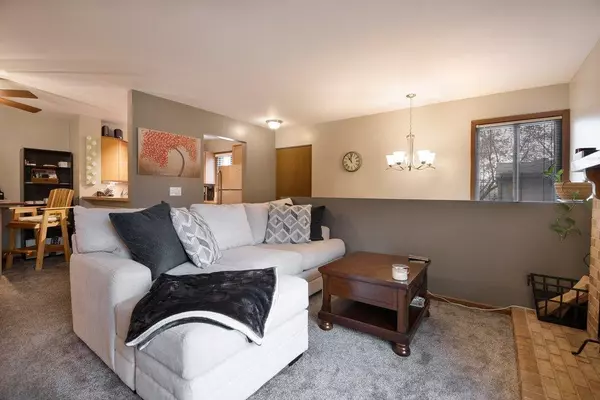$191,000
$189,900
0.6%For more information regarding the value of a property, please contact us for a free consultation.
435 Shelard Pkwy #201 Saint Louis Park, MN 55426
1 Bed
1 Bath
850 SqFt
Key Details
Sold Price $191,000
Property Type Condo
Sub Type Manor/Village
Listing Status Sold
Purchase Type For Sale
Square Footage 850 sqft
Price per Sqft $224
Subdivision Condo 0244 Coach Homes Shelard Ii
MLS Listing ID 6395772
Sold Date 08/11/23
Bedrooms 1
Full Baths 1
HOA Fees $337/mo
Year Built 1982
Annual Tax Amount $1,831
Tax Year 2022
Contingent None
Lot Size 5.540 Acres
Acres 5.54
Lot Dimensions common
Property Description
Condo living without the apartment feel! This end unit condo has a private entrance and faces the tree lined courtyard for maximum privacy. Newer carpet, slim over-the-range microwave, front load washer & dryer, updated outlets & switches, water shut-off valves, and all popcorn ceiling was removed. Bright kitchen boasts newer shaker cabinets, flooring, SS appliances and breakfast bar counter. Open and spacious living room with a wood burning fireplace and sliding glass door leading to the deck. Large bedroom with built-in closet organizer. Spacious full bath with linen closet, newer tub and shower surround, and flooring; vanity with plenty of counter space, and elongated toilet. Laundry room has plenty of extra storage space. Furnace room off the deck has room to store some outdoor items as well. Oversized private one car garage is just steps from the unit. Location, location, location! Close to restaurants, theater, shopping, highway access, and more. This unit is not to be missed!
Location
State MN
County Hennepin
Zoning Residential-Single Family
Rooms
Basement None
Dining Room Breakfast Bar, Informal Dining Room
Interior
Heating Forced Air
Cooling Window Unit(s)
Fireplaces Number 1
Fireplaces Type Living Room, Wood Burning
Fireplace Yes
Appliance Dishwasher, Disposal, Dryer, ENERGY STAR Qualified Appliances, Microwave, Range, Refrigerator, Washer, Water Softener Rented
Exterior
Parking Features Garage Door Opener
Garage Spaces 1.0
Pool None
Roof Type Asphalt
Building
Story One
Foundation 850
Sewer City Sewer/Connected
Water City Water/Connected
Level or Stories One
Structure Type Brick/Stone,Metal Siding,Stucco,Vinyl Siding
New Construction false
Schools
School District Hopkins
Others
HOA Fee Include Maintenance Structure,Cable TV,Hazard Insurance,Lawn Care,Maintenance Grounds,Parking,Professional Mgmt,Trash,Snow Removal,Water
Restrictions Mandatory Owners Assoc,Pets - Cats Allowed,Pets - Dogs Allowed,Pets - Number Limit,Rental Restrictions May Apply
Read Less
Want to know what your home might be worth? Contact us for a FREE valuation!

Our team is ready to help you sell your home for the highest possible price ASAP






