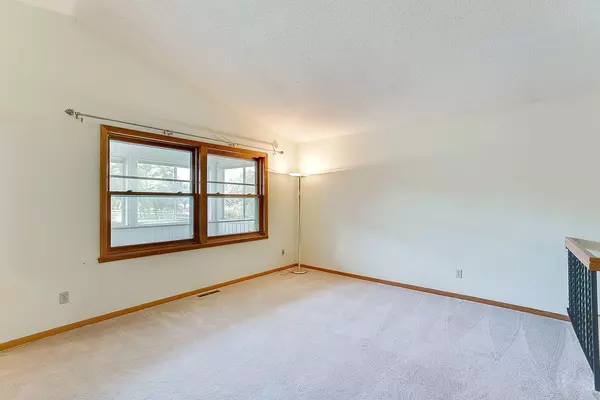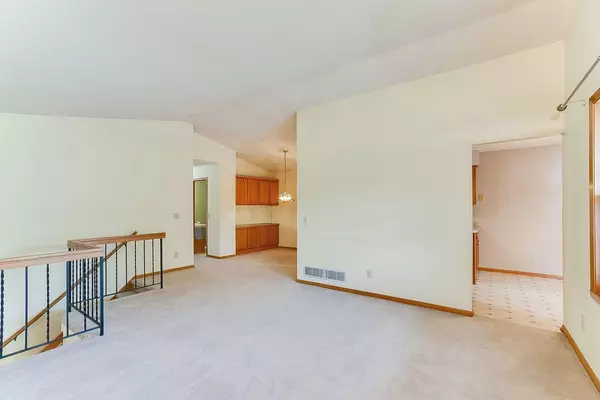$255,000
$265,000
3.8%For more information regarding the value of a property, please contact us for a free consultation.
3649 Gershwin LN N Oakdale, MN 55128
3 Beds
2 Baths
1,540 SqFt
Key Details
Sold Price $255,000
Property Type Townhouse
Sub Type Townhouse Quad/4 Corners
Listing Status Sold
Purchase Type For Sale
Square Footage 1,540 sqft
Price per Sqft $165
Subdivision Minnesotas Eastwoode Add 03
MLS Listing ID 6413928
Sold Date 09/08/23
Bedrooms 3
Full Baths 1
Three Quarter Bath 1
HOA Fees $255/mo
Year Built 1987
Annual Tax Amount $2,676
Tax Year 2023
Contingent None
Lot Size 3,920 Sqft
Acres 0.09
Lot Dimensions 37x90x58x83
Property Description
Welcome to carefree and convenient. Beautiful, spic-n-span end unit townhome in popular Century Commons community. The current owner has packed over 20 years of memory-making to move to his next chapter in life allowing you the opportunity to begin making your new family memories. Enjoy the following features: large 21' x 21' attached garage w/ direct access to the unit, family room with updated gas fireplace insert and sink/bar area, 3rd bedroom with 3/4 bath. The upper level includes: spacious living room with adjoining dining room; both with vaulted ceilings, kitchen, dinette/eat-in area, cozy 3-season porch, large primary bedroom and walk-in closet, large bath including 6' long vanity & dual sinks, separate shower & whirlpool tub. The 2nd bedroom/office/study completes the upper level. The mechanical/laundry room features: water heater (new in 2018), Bryant furnace, Commers water softener, newer Whirlpool Cabrio Series top load washer and gas dryer. Super convenient location!
Location
State MN
County Washington
Zoning Residential-Single Family
Rooms
Basement Block, Egress Window(s), Finished
Dining Room Eat In Kitchen, Separate/Formal Dining Room
Interior
Heating Forced Air
Cooling Central Air
Fireplaces Number 1
Fireplaces Type Brick, Family Room, Full Masonry, Gas, Insert
Fireplace Yes
Appliance Dishwasher, Dryer, Gas Water Heater, Microwave, Range, Refrigerator, Washer, Water Softener Owned
Exterior
Parking Features Attached Garage, Asphalt, Garage Door Opener, Tuckunder Garage
Garage Spaces 2.0
Fence None
Roof Type Pitched
Building
Lot Description Tree Coverage - Light
Story Split Entry (Bi-Level)
Foundation 1026
Sewer City Sewer/Connected
Water City Water/Connected
Level or Stories Split Entry (Bi-Level)
Structure Type Vinyl Siding
New Construction false
Schools
School District North St Paul-Maplewood
Others
HOA Fee Include Lawn Care,Maintenance Grounds,Professional Mgmt,Trash,Snow Removal
Restrictions Pets - Cats Allowed,Pets - Dogs Allowed,Pets - Weight/Height Limit
Read Less
Want to know what your home might be worth? Contact us for a FREE valuation!

Our team is ready to help you sell your home for the highest possible price ASAP






