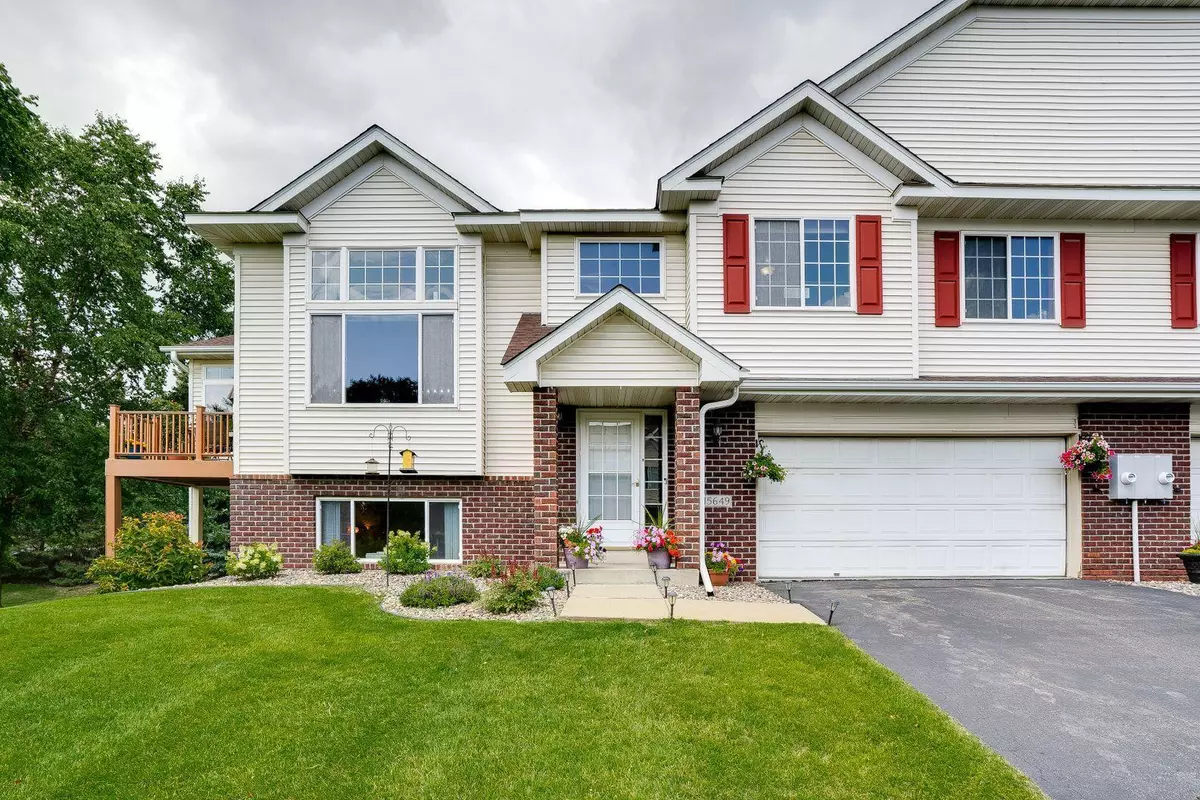$343,500
$339,990
1.0%For more information regarding the value of a property, please contact us for a free consultation.
15649 Chestnut WAY Rosemount, MN 55068
3 Beds
3 Baths
2,086 SqFt
Key Details
Sold Price $343,500
Property Type Townhouse
Sub Type Townhouse Quad/4 Corners
Listing Status Sold
Purchase Type For Sale
Square Footage 2,086 sqft
Price per Sqft $164
Subdivision Rosemount Commons
MLS Listing ID 6406097
Sold Date 08/31/23
Bedrooms 3
Full Baths 2
Three Quarter Bath 1
HOA Fees $326/mo
Year Built 1999
Annual Tax Amount $3,045
Tax Year 2023
Contingent None
Lot Size 3,484 Sqft
Acres 0.08
Lot Dimensions 68x52x68x52
Property Description
Skip the rest and check out the best Rosemount has to offer! This End-Unit townhome is beautiful inside and out. The four-season porch with a deck and walkout lower level with a patio are some of the stunning features that you'll love to enjoy this fall and as winter moves our way then fire up the gas fireplace and welcome the warmth! Primary bedroom has a tiled walk-in shower with a full-body sprayer and walk-in closet. Open concept main level is perfect for entertaining. Several updates installed in 2022 including New Furnace, New Refrigerator, Updated Lighting and Fans and Fresh Paint throughout the home in 2023. The home features Stove, Dishwasher, Microwave/Convection Oven, Washer/Dryer and Maintenance free deck recently updated. You won't be disappointed! Rentals allowed, rental restrictions may apply. Buyer/ buyers agent to verify restrictions with HOA.
Location
State MN
County Dakota
Zoning Residential-Multi-Family
Rooms
Basement Finished
Dining Room Kitchen/Dining Room
Interior
Heating Forced Air
Cooling Central Air
Fireplaces Number 1
Fireplace Yes
Appliance Dishwasher, Gas Water Heater, Range, Refrigerator
Exterior
Parking Features Attached Garage
Garage Spaces 2.0
Building
Story Two
Foundation 1500
Sewer City Sewer/Connected
Water City Water/Connected
Level or Stories Two
Structure Type Other
New Construction false
Schools
School District Rosemount-Apple Valley-Eagan
Others
HOA Fee Include Hazard Insurance,Lawn Care,Maintenance Grounds,Parking,Professional Mgmt,Snow Removal
Restrictions Other
Read Less
Want to know what your home might be worth? Contact us for a FREE valuation!

Our team is ready to help you sell your home for the highest possible price ASAP






